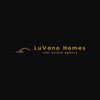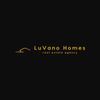1/10


Quadrilocale su più livelli, Viškovo
€ 279.000
Nota
Annuncio aggiornato il 24/10/2025
Descrizione
This description has been translated automatically by Google Translate and may not be accurate
riferimento: 100110
We are offering for sale a duplex apartment with a total living area of 94 m², situated in a smaller, newer residential building with only 6 apartments, in a quiet neighborhood of Marinići. The apartment is located on the second floor with an additional high attic.
On the lower level, there is a spacious open-space living room with dining area and kitchen (32 m²), which opens onto a balcony with a beautiful view of the sea and surrounding greenery. On the same level, there are also two bedrooms, a bathroom, and a separate WC.
Spiral stairs lead to the upper level – the high attic, where there is a third bedroom and a large, bright space currently used as storage/playroom. This space can easily be adapted into an additional bedroom or bathroom, depending on the needs of the future owner (plumbing installation has already been prepared).
The apartment is equipped with high-quality household appliances, an air conditioning unit, Glamox radiators, security entrance doors, PVC joinery, and mosquito nets.
The building is located in a cul-de-sac, surrounded by greenery, in close proximity to a forest and marked walking paths. The center of Viškovo is only a 10-minute walk away. The surroundings are quiet and pleasant, ideal for family living.
Additional features:
- private storage room in the basement
- one parking space in the courtyard of the building
Dear clients, viewings of this property are possible exclusively upon signing a Mediation Agreement. The agency commission is charged in accordance with the General Terms & Conditions: https://luvano.homes/en/terms
On the lower level, there is a spacious open-space living room with dining area and kitchen (32 m²), which opens onto a balcony with a beautiful view of the sea and surrounding greenery. On the same level, there are also two bedrooms, a bathroom, and a separate WC.
Spiral stairs lead to the upper level – the high attic, where there is a third bedroom and a large, bright space currently used as storage/playroom. This space can easily be adapted into an additional bedroom or bathroom, depending on the needs of the future owner (plumbing installation has already been prepared).
The apartment is equipped with high-quality household appliances, an air conditioning unit, Glamox radiators, security entrance doors, PVC joinery, and mosquito nets.
The building is located in a cul-de-sac, surrounded by greenery, in close proximity to a forest and marked walking paths. The center of Viškovo is only a 10-minute walk away. The surroundings are quiet and pleasant, ideal for family living.
Additional features:
- private storage room in the basement
- one parking space in the courtyard of the building
Dear clients, viewings of this property are possible exclusively upon signing a Mediation Agreement. The agency commission is charged in accordance with the General Terms & Conditions: https://luvano.homes/en/terms

Se vuoi saperne di più, puoi parlare con Ognjen Smiljanić.
Caratteristiche
- Tipologia
- Appartamento | Intera proprietà
- Contratto
- Vendita
- Piano
- 2
- Piani edificio
- 2
- Superficie
- 94 m²
- Locali
- 4
- Camere da letto
- 3
- Cucina
- Cucina abitabile
- Bagni
- 1
- Balcone
- Sì
- Box, posti auto
- 1 in parcheggio/garage comune
- Riscaldamento
- Autonomo, a radiatori, alimentazione elettrica
- Climatizzazione
- Autonomo, freddo/caldo
Altre caratteristiche
- Esposizione esterna
- Infissi esterni in doppio vetro / PVC
- Mansarda
- Porta blindata
- Toilette separata
Dettaglio superficie
Abitazione
- Piano
- 2
- Superficie
- 94,0 m²
- Coefficiente
- 100%
- Tipo superficie
- Principale
- Sup. commerciale
- 94,0 m²
Informazioni sul prezzo
- Prezzo
- € 279.000
- Prezzo al m²
- 2.968 €/m²
Efficienza energetica
Riscaldamento
Autonomo, a radiatori, alimentazione elettricaClimatizzatore
Autonomo, freddo/caldoCertificazione energetica
In attesa di certificazione
Opzioni aggiuntive

Ognjen Smiljanić











