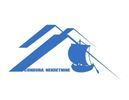1/25


Villa unifamiliare 756 m², nuova, Nona
Nona€ 1.300.000
Nota
Annuncio aggiornato il 11/08/2025
Descrizione
This description has been translated automatically by Google Translate and may not be accurate
riferimento: 873-1
ZATON (Nin) - a beautiful newly built luxury villa with a swimming pool, wellness and gym is for sale in a quiet part of Zaton.
It was built on a plot of land with an area of 756 m2, and its net area is 263.06 m2 and extends over the ground floor and first floor.
The ground floor offers a functional layout that includes a kitchen with a dining room and a living room, a toilet, a storage room, a boiler room/laundry room and a luxurious wellness area equipped with a sauna and a gym, providing additional comfort during your stay. Large glass walls from the living room and dining room open onto a covered terrace with barbecue, next to which there is a heated swimming pool with counter-current swimming. There is also an outdoor shower in the immediate vicinity of the pool.
Upstairs there are 4 bedrooms, each with its own bathroom and access to a spacious loggia with an extensive green roof with plants next to it. There is also a gallery full of natural light.
There are 2 covered parking spaces in the beautiful yard, with carefully thought-out landscaping and plenty of greenery.
This property is only 400 m from the center of Zaton, where all necessary facilities are available. The proximity of even two cities - Nin and Zadar, as well as various types of beaches with crystal clear sea, make the location of this property extremely desirable.
Contact agent:
Sonja Đurasek
+385 95 337 5701
It was built on a plot of land with an area of 756 m2, and its net area is 263.06 m2 and extends over the ground floor and first floor.
The ground floor offers a functional layout that includes a kitchen with a dining room and a living room, a toilet, a storage room, a boiler room/laundry room and a luxurious wellness area equipped with a sauna and a gym, providing additional comfort during your stay. Large glass walls from the living room and dining room open onto a covered terrace with barbecue, next to which there is a heated swimming pool with counter-current swimming. There is also an outdoor shower in the immediate vicinity of the pool.
Upstairs there are 4 bedrooms, each with its own bathroom and access to a spacious loggia with an extensive green roof with plants next to it. There is also a gallery full of natural light.
There are 2 covered parking spaces in the beautiful yard, with carefully thought-out landscaping and plenty of greenery.
This property is only 400 m from the center of Zaton, where all necessary facilities are available. The proximity of even two cities - Nin and Zadar, as well as various types of beaches with crystal clear sea, make the location of this property extremely desirable.
Contact agent:
Sonja Đurasek
+385 95 337 5701
Caratteristiche
- Tipologia
- Villa unifamiliare | Immobile di lusso
- Contratto
- Vendita
- Superficie
- 756 m²
- Locali
- 5
- Camere da letto
- 4
- Cucina
- Cucina abitabile
- Bagni
- 3+
- Arredato
- Sì
- Balcone
- Sì
- Climatizzazione
- Autonomo, freddo/caldo
Altre caratteristiche
- Porta blindata
Informazioni sul prezzo
- Prezzo
- € 1.300.000
- Prezzo al m²
- 1.720 €/m²
Efficienza energetica
Consumo di energia
A+
Opzioni aggiuntive


























