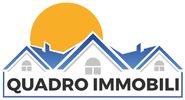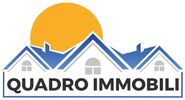1/21


Terratetto unifamiliare 208 m², nuova, Centar - Gulići, Parenzo
€ 1.650.000
Nota
Annuncio aggiornato il 27/10/2025
Descrizione
This description has been translated automatically by Google Translate and may not be accurate
riferimento: 149
NEAR POREČ - for sale a beautiful villa of 208 m2 with a garden of 725 m2. The house is located in a nice quiet village, 1.5 km from the sea and 7 km from Poreč.
The villa was completed in 2022 with all the papers and a building permit. The construction is of high quality.
The villa consists of ground and first floors.
On the ground floor there is a kitchen, a living room, a dining room, a guest toilet, a technical room, a large bedroom with its own bathroom and a staircase leading to the first floor. From the living room there is an exit to the covered terrace where there is a summer kitchen, a beautifully landscaped yard, a large swimming pool, a sun deck, and a space for dining and enjoyment.
On the first floor there are two bedrooms, each with its own bathroom and access to a large terrace with a beautiful view of the Alps and the sea.
The beautifully landscaped yard is adorned with old olive trees and a hedge that provides complete privacy in your own space. The entrance to the yard is decorated with stone pillars and an electric portun. It has two covered parking spaces.
The house has collectors, heat pumps, underfloor heating and solar panels.
It is located close to all facilities - restaurants, shops, Lanterna camp, a new marina is under construction.
ID CODE: 149
Milena Miličević
Voditelj ureda
Mob: +385 95 7690711
E-mail: milena.quadroimmobili@gmail.com
www.quadro-immobili.hr
The villa was completed in 2022 with all the papers and a building permit. The construction is of high quality.
The villa consists of ground and first floors.
On the ground floor there is a kitchen, a living room, a dining room, a guest toilet, a technical room, a large bedroom with its own bathroom and a staircase leading to the first floor. From the living room there is an exit to the covered terrace where there is a summer kitchen, a beautifully landscaped yard, a large swimming pool, a sun deck, and a space for dining and enjoyment.
On the first floor there are two bedrooms, each with its own bathroom and access to a large terrace with a beautiful view of the Alps and the sea.
The beautifully landscaped yard is adorned with old olive trees and a hedge that provides complete privacy in your own space. The entrance to the yard is decorated with stone pillars and an electric portun. It has two covered parking spaces.
The house has collectors, heat pumps, underfloor heating and solar panels.
It is located close to all facilities - restaurants, shops, Lanterna camp, a new marina is under construction.
ID CODE: 149
Milena Miličević
Voditelj ureda
Mob: +385 95 7690711
E-mail: milena.quadroimmobili@gmail.com
www.quadro-immobili.hr

Se vuoi saperne di più, puoi parlare con Milena Miličević.
Caratteristiche
- Tipologia
- Terratetto unifamiliare | Intera proprietà | Immobile di lusso
- Contratto
- Vendita | Immobile a reddito
- Piano
- Piano terra
- Piani edificio
- 1
- Ascensore
- No
- Superficie
- 208 m²
- Locali
- 3
- Camere da letto
- 3
- Cucina
- Cucina abitabile
- Bagni
- 3
- Arredato
- Sì
- Balcone
- No
- Terrazzo
- No
- Box, posti auto
- 2 in box privato/box in garage, 2 in parcheggio/garage comune
- Riscaldamento
- Autonomo, a pavimento, alimentazione elettrica
- Climatizzazione
- Autonomo, freddo/caldo
- Vista
- Parco
Altre caratteristiche
- Attrezzato per anziani
- Esposizione esterna
- Infissi esterni in doppio vetro / PVC
- Solare termico per acqua calda
- Taverna
- Impianto tv singolo
- Piscina
Dettaglio superficie
Altro
- Piano
- Piano terra
- Superficie
- 208,0 m²
- Coefficiente
- 100%
- Tipo superficie
- Principale
- Sup. commerciale
- 208,0 m²
Informazioni sul prezzo
- Prezzo
- € 1.650.000
- Prezzo al m²
- 7.933 €/m²
Efficienza energetica
Consumo di energia
≥ 250 kWh/m² annoA+
Opzioni aggiuntive

Milena Miličević






















