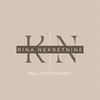1/24


Quadrilocale nuovo, secondo piano, Blato, Zagabria
€ 395.000
Nota
Annuncio aggiornato il 16/09/2025
Descrizione
This description has been translated automatically by Google Translate and may not be accurate
riferimento: 2012
ZAGREB-NOVI ZAGREB/BLATO-EXCLUSIVE 4-S APARTMENT WITH GALLERY, LODGING, GPM
We present to you a quality new building in the Blato settlement, ideal for those looking for modern architecture, high quality construction and excellent connections with the city from the renowned Vučković Architectural Studio (a company that deals with architecture, design, implementation and investments in the field of residential housing.
WHY CHOOSE BLATO SETTLEMENT?
A location that offers everything:
- Only 1 km from the Arena Center
- Bus station - lines to Lučko, Prečko, Savski most, with connections to the tram and Remetinečka road
- Nearby: school, kindergarten, health center, pharmacy, post office, banks, shops, Gyms4You
- Quick access: 2 highway exits
Consists of
Lower floor:
-entrance area with built-in wardrobes
- room
-study / bedroom
- bathroom fully equipped with appliances
- quality kitchen with built-in appliances and open space - living room and dining room
- covered terraces
GALLERY
- galleries / work space or relaxation area
- bedrooms with bathroom (master bedroom)
Garage parking space in the basement of 13.37 m2 that belongs to the apartment and is included in the price of the apartment.
New construction, gas central heating, all meters separate, each room has air conditioning, the building has an elevator.
Apartment 112.48 m2 (net 104.21m2) + terrace of 9.29 m2 (net 3.80 m2) + parking space in the basement 13.37 m2 (net 6.69 m2)
The price of the apartment + GPM is € 395,000
Contact us with confidence!
Agent Branka 095 840 4080
ID CODE: 2012
Branka Vogrinec
Agent
Mob: +385 95 840 4080
Tel: +385 1 638 2643
E-mail: branka@rina-nekretnine.hr
www.rina-nekretnine.hr
We present to you a quality new building in the Blato settlement, ideal for those looking for modern architecture, high quality construction and excellent connections with the city from the renowned Vučković Architectural Studio (a company that deals with architecture, design, implementation and investments in the field of residential housing.
WHY CHOOSE BLATO SETTLEMENT?
A location that offers everything:
- Only 1 km from the Arena Center
- Bus station - lines to Lučko, Prečko, Savski most, with connections to the tram and Remetinečka road
- Nearby: school, kindergarten, health center, pharmacy, post office, banks, shops, Gyms4You
- Quick access: 2 highway exits
Consists of
Lower floor:
-entrance area with built-in wardrobes
- room
-study / bedroom
- bathroom fully equipped with appliances
- quality kitchen with built-in appliances and open space - living room and dining room
- covered terraces
GALLERY
- galleries / work space or relaxation area
- bedrooms with bathroom (master bedroom)
Garage parking space in the basement of 13.37 m2 that belongs to the apartment and is included in the price of the apartment.
New construction, gas central heating, all meters separate, each room has air conditioning, the building has an elevator.
Apartment 112.48 m2 (net 104.21m2) + terrace of 9.29 m2 (net 3.80 m2) + parking space in the basement 13.37 m2 (net 6.69 m2)
The price of the apartment + GPM is € 395,000
Contact us with confidence!
Agent Branka 095 840 4080
ID CODE: 2012
Branka Vogrinec
Agent
Mob: +385 95 840 4080
Tel: +385 1 638 2643
E-mail: branka@rina-nekretnine.hr
www.rina-nekretnine.hr
Caratteristiche
- Tipologia
- Appartamento | Intera proprietà | Immobile di lusso
- Contratto
- Vendita
- Piano
- 2
- Piani edificio
- 2
- Ascensore
- Sì
- Superficie
- 115 m²
- Locali
- 4
- Camere da letto
- 3
- Cucina
- Cucina abitabile
- Bagni
- 2
- Arredato
- Parzialmente Arredato
- Balcone
- No
- Terrazzo
- Sì
- Box, posti auto
- 1 in box privato/box in garage, 1 in parcheggio/garage comune
- Riscaldamento
- Centralizzato, a radiatori, alimentato a gas
- Climatizzazione
- Autonomo, freddo/caldo
- Vista
- Parco
Altre caratteristiche
- Armadio a muro
- Esposizione esterna
- Fibra ottica
- Infissi esterni in triplo vetro / PVC
- Porta blindata
- Db_equipment.id_80
- Db_equipment.id_81
- Impianto tv singolo
Dettaglio superficie
Abitazione
- Piano
- 2
- Superficie
- 115,0 m²
- Coefficiente
- 100%
- Tipo superficie
- Principale
- Sup. commerciale
- 115,0 m²
Informazioni sul prezzo
- Prezzo
- € 395.000
- Prezzo al m²
- 3.435 €/m²
Dettaglio dei costi
- Spese condominio
- Nessuna spesa condominiale
Efficienza energetica
Consumo di energia
≥ 250 kWh/m² annoA+
Planimetria
Opzioni aggiuntive




























