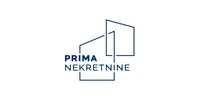1/21


Terratetto unifamiliare 255 m², Mašićeva - Dobri dol, Zagabria
€ 700.000
Nota
Annuncio aggiornato il 14/11/2025
Descrizione
This description has been translated automatically by Google Translate and may not be accurate
riferimento: 5110
Detached house with living area of 255 m2 in Maksimir, Lašćina.
It consists of a basement, a high ground floor and a first floor. In the basement there is a living room with a kitchen, two bedrooms and a bathroom, on the upper ground floor there is a living room and kitchen, a bedroom, a bathroom and a spacious glazed dining room with access to the terrace that stretches along its length. On the first floor there are two bedrooms with exits to the terrace, a living room, a kitchen with a small pantry and a bathroom.
The house is equipped with two gas boilers for heating, air conditioning and video surveillance.
The orientation of the house is North - East.
It is possible to park up to three cars along the length of the garden.
It is located in the immediate vicinity of the Rebro clinical hospital as well as the Maksimir park, which provides numerous opportunities for recreation and enjoying nature.
ID CODE: 5110
It consists of a basement, a high ground floor and a first floor. In the basement there is a living room with a kitchen, two bedrooms and a bathroom, on the upper ground floor there is a living room and kitchen, a bedroom, a bathroom and a spacious glazed dining room with access to the terrace that stretches along its length. On the first floor there are two bedrooms with exits to the terrace, a living room, a kitchen with a small pantry and a bathroom.
The house is equipped with two gas boilers for heating, air conditioning and video surveillance.
The orientation of the house is North - East.
It is possible to park up to three cars along the length of the garden.
It is located in the immediate vicinity of the Rebro clinical hospital as well as the Maksimir park, which provides numerous opportunities for recreation and enjoying nature.
ID CODE: 5110
Caratteristiche
- Tipologia
- Terratetto unifamiliare
- Contratto
- Vendita
- Piani edificio
- 1
- Ascensore
- No
- Superficie
- 255 m²
- Locali
- 5+
- Camere da letto
- 5
- Bagni
- 3
- Balcone
- Sì
- Terrazzo
- No
- Box, posti auto
- 3 in parcheggio/garage comune
- Riscaldamento
- Centralizzato, a pavimento
- Climatizzazione
- Autonomo, freddo/caldo
Informazioni sul prezzo
- Prezzo
- € 700.000
- Prezzo al m²
- 2.745 €/m²
Efficienza energetica
Anno di costruzione
2014Riscaldamento
Centralizzato, a pavimentoClimatizzatore
Autonomo, freddo/caldoCertificazione energetica
Non classificabile
Planimetria
Opzioni aggiuntive
























