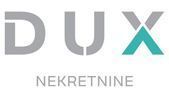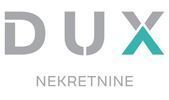1/10


Vivenda familiar 310 m², Centar, Pula
€ 825.000
Nota
Anúncio atualizado em 28/08/2025
Descrição
This description has been translated automatically by Google Translate and may not be accurate
referência: 34519
AUSTRIAN VILLA for sale in Pula on Veruda - 1 km from the first beaches!! Pula is a thousand-year-old city that has gone through many historical changes. The first heritage that comes to mind when we think about the city's historical context is inevitably the Roman one. It is often forgotten about the recent history that brought Pula to urban development and turned it from a small fishing village into a larger urban-cultural center worthy of Central European trends. The Austro-Hungarian era was the time of the fastest and most intensive development for Pula. Pula was chosen as the main port of the Austro-Hungarian Monarchy, the anchorage of its navy and the headquarters of the naval arsenal, and this is what revived it not only in the military, but also in the cultural, architectural and social sense. The new development of the city also affects the improvement of industry, and all this has influenced the sudden increase in the number of the city's inhabitants. In addition to military infrastructure and military buildings, such a large increase required the construction of residential areas. These spaces were mainly intended for high-ranking officials and Austro-Hungarian officers. Today, this Austro-Hungarian villa is looking for a new owner, who would refresh it and revive it with his special individual style, so that it shines again with a new shine! The villa consists of two spacious residential units, a garage, a tavern and a basement with a garden of 600 m2. 2 BEDROOM APARTMENT on the upper ground floor consists of 2 bedrooms, living room, kitchen, hallway and bathroom with a total living area of 110 m2. The apartment is air-conditioned with gas central heating - RENOVATED AND MOVE-IN! The external stairs lead us to the 1st floor, where there is a 3-bedroom apartment for renovation, consisting of 3 bedrooms, a living room, a kitchen, a hallway and a bathroom with a total living area of 110 m2. In the basement there is a cellar of 40 m2, and a tavern/workshop of 50 m2. On the garden of 600 m2 there is an outdoor paved terrace with a barbecue and a bread oven for enjoying the fresh air in the warm months. Garage of 25 m2 and another parking space in the yard. Dear clients, the agency commission is charged in accordance with the General Business Conditions: www.dux-nekretnine.hr/opci-uvjeti-poslovanja ID CODE: 34519 Ana Glavaš Agent s licencom Mob: +385 97 757 1657 Tel: +385 99 640 8438 E-mail: ana@dux-istra.com www.dux-istra.com

Se quiser saber mais, pode falar com Ana Glavaš.
Características
- Tipologia
- Vivenda familiar
- Contrato
- Venda
- Superfície
- 310 m²
- Quartos
- 5+
- Quartos
- 5
- Casas de banho
- 2
- Varanda
- Sim
- Estacionamento, lugares de estacionamento
- 1 em garagem
- Ar condicionado
- Ar condicionado, frio/quente
Informações de preço
- Preço
- € 825.000
- Preço por m²
- 2.661 €/m²
Eficiência energética
Ano de construção
1910Ar condicionado
Ar condicionado, frio/quenteCertificação energética
Livre
Opções adicionais
Ana Glavaš











