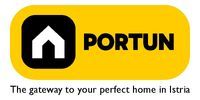1/25


Vivenda familiar 201 m², nova, Luka, Poreč
€ 1.250.000
Nota
Anúncio atualizado em 31/10/2025
Descrição
This description has been translated automatically by Google Translate and may not be accurate
referência: 20860
A luxury holiday home in the vicinity of Poreč, with three spacious bedrooms, a well-kept garden, a stone-paved terrace and a sumptuous swimming pool, is an ideal investment that will quickly return the investment, and at the same time is perfect for a family vacation. This beautiful house is located in a quiet place not far from Poreč, only 2 km from the beach. Built in 2022, this modern property offers all the conveniences of modern life. The house has a 16.00 m² skimmer pool, ideal for relaxing and refreshing on warm summer days. Inside the house there are three spacious bedrooms and three modern bathrooms, providing enough space and comfort for the whole family. The house is located on a plot of land of 724 square meters, which provides enough space for outdoor activities and enjoying nature. This property is equipped with modern systems such as underfloor heating with a heat pump, complete air conditioning for maximum comfort and solar panels for water heating, which achieves high energy efficiency. Also, the house has a spacious parking lot that can accommodate three cars. For more questions about this luxury home, please contact our team who will be happy to help. LocationWith its cobblestone streets, old stone houses, medieval churches, endless vistas over the countryside and the sea, cute little shops, art galleries, wine bars and distinctive nature, Istria is not just a place to be, but a place to live! On the western coast of the Istrian peninsula, there is a city with a thousand-year history, Poreč – with the charming old town with its mosaics and sights under the auspices of UNESCO, the tradition of wine and olives cultivation, local varieties and groceries, quiet coves, long coastline and green interior riches make it an ideal place to live. Quiet residential location on the west coast of Istria, in the vicinity of Poreč, where the house is positioned, offers numerous amenities:Sea | Beach 2 km Services | Food store 400 m - Inn or restaurant 150 m - Elementary School 1,5 km - Pharmacy 1,4 km Sports and fun | Mini soccer field 1,5 km - Basketball court 1,5 km - Aquapark Istralandia 14 km - Cycling and hiking trail Parenzana 10 km Nearby towns | Višnjan 11 km Traffic | Highway entry Višnjan 11 km - Pula Airport 65 km Attractions | Geomorphological nature monument Baredine Pit 6,5 km LayoutThe beautiful house, with 202 square meters, is spread over two floors, namely the ground floor and the 1st floor. Ground floor | The entrance to the house is on the ground floor. This 136,05 m2 floor includes a living room with kitchen and dining room, a bedroom with en suite bathroom, a covered terrace, a lavatory, a corridor, a staircase and a boiler room. First floor | Internal turning stairs lead to the upper level, that is to the 1st floor. This 65,53 m2 level features two bedrooms with en suite bathrooms, a terrace and a corridor. Parking spaces• Parking for two carsAbout the houseThe entrance to the house is on the ground floor level, from the northeast side, and vertical communication takes place via an internal staircase. The basic architectural characteristics of this pleasant two-story house are:• Floors | Ground floor + First floor• Orientation | Southeast• External walls | Insulation + Block brick wall• Concrete slab floors• Roof | Pitched roof covered with clay tiles• Built in 2022FurnitureFurniture | All furniture is included in the priceJoinery | Aluminum joinery with double glazingHeating | Underfloor heating with a heat pump - Air conditioning - Solar collector - Combined water boilerFlooring | Top quality ceramic tiles - ParquetOutdoor spaceEquipment | Automatic irrigation - Drip irrigationFences | Cherry laurel hedge - A wall with a metal fenceDriveway | Metal door - Motor drive - Slide openingOutdoor poolSkimmer pool 16,00 m2 | Concrete construction - Pool liner: Ceramic tiles - Disinfection of water with chlorineServices• Connection to the power grid• Connection to the water supply network• Connection to the sewage system• Paved public access roadReal estate statusThe land is located entirely within the boundaries of the construction area. DocumentationExtracted documents | Usage permission - Main projectArea calculationThe area of the house (201,58 m2) includes the areas of these spaces:Living area () = 174,17 m2*Terrace () = 7,76 m2*Covered terrace () = 19,65 m2**Area is given without accrued construction coefficientsThe total land area including the footprint of the building(s) amounts to 724 square meters. Data source = Cadastre data
Características
- Tipologia
- Vivenda familiar
- Contrato
- Venda
- Elevador
- Não
- Superfície
- 201 m²
- Quartos
- 3
- Quartos
- 3
- Cozinha
- Cozinha habitável
- Casas de banho
- 3
- Mobilado
- Sim
Informações de preço
- Preço
- € 1.250.000
- Preço por m²
- 6.219 €/m²
Eficiência energética
Ano de construção
2022Estado
Novo / Em construçãoCertificação energética
Livre
Opções adicionais


























