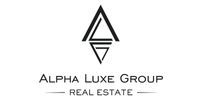1/12


Vivenda familiar 480 m², muito bom estado, Centar, Luka, Finida, Umag
€ 2.000.000
Nota
Anúncio atualizado em 08/08/2025
Descrição
This description has been translated automatically by Google Translate and may not be accurate
referência: ALG-796
Umag is the first settlement at Istria's northern entrance conquered with its beauty, variety, and richness of offer. Umag is a town that provides the best introduction to a diverse Mediterranean experience, combining the oddities of the entire area, over 45 kilometres of coastline and intriguing hinterland. The town of Umag has a fascinating past that Roman aristocrats chose as their summer home.
A master home with two flats in the rear of the property has 480 m2 of living space and 892 m2 of space area, one of which may be utilised as a guest flat and a flat for the maids, is what you'll get. There are eight bedrooms and seven bathrooms in the home. The pool is 28 m2, and there is a large terrace paved with ceramic tiles surrounding the environment. Oak parquet, marble, Italian tiles, Porfido, and Istrian stone are some of the floor coverings that spread throughout and around the home.
The spa, gym, Jacuzzi, laundry, and a summer kitchen are just a few of the amenities in the house. All places are arranged to provide the hosts and the guest's complete comfort. Avast terrace with an open view of the sea, a swimming pool, green grass, and Mediterranean plants may be seen on the ground level. The interior spaces were created to distribute a view from the living room to the sea and the garden.
The kitchen is located adjacent to the living room, and there is a modest guest bath. In addition, a bedroom with a bath can be found on the ground level. The summer kitchen faces the eastern garden and is oriented east. a room that serves as a relaxation area and connects to four bedrooms with access to a large terrace with a view of the sea. The city is accessible via an oak staircase leading to the first level.
A vast parking area paved with crushed Italian stone known as Porfido covers the northern portion of the mansion. It can hold four automobiles. Wrought iron is used to make the entrance gate. In addition, to ensure complete privacy for the guests, the north side is also where the apartment's entrance is located.
The kitchen and living room area in the common area and the first apartment is meant to be an open area. There are two bedrooms, a bathtub, and a large balcony.
A living room, two bedrooms, a bathroom with a shower, and a large terrace make up the second apartment. Finally, the living room, bedroom, bathroom with shower, and a large terrace make up the double apartment.
ID CODE: ALG-796
Robert Budimir
Agent s licencom
Mob: +385 95 363 1892
Tel: +385 52 204 933
E-mail: robert@alphaluxegroup.com
https://alphaluxegroup.com
A master home with two flats in the rear of the property has 480 m2 of living space and 892 m2 of space area, one of which may be utilised as a guest flat and a flat for the maids, is what you'll get. There are eight bedrooms and seven bathrooms in the home. The pool is 28 m2, and there is a large terrace paved with ceramic tiles surrounding the environment. Oak parquet, marble, Italian tiles, Porfido, and Istrian stone are some of the floor coverings that spread throughout and around the home.
The spa, gym, Jacuzzi, laundry, and a summer kitchen are just a few of the amenities in the house. All places are arranged to provide the hosts and the guest's complete comfort. Avast terrace with an open view of the sea, a swimming pool, green grass, and Mediterranean plants may be seen on the ground level. The interior spaces were created to distribute a view from the living room to the sea and the garden.
The kitchen is located adjacent to the living room, and there is a modest guest bath. In addition, a bedroom with a bath can be found on the ground level. The summer kitchen faces the eastern garden and is oriented east. a room that serves as a relaxation area and connects to four bedrooms with access to a large terrace with a view of the sea. The city is accessible via an oak staircase leading to the first level.
A vast parking area paved with crushed Italian stone known as Porfido covers the northern portion of the mansion. It can hold four automobiles. Wrought iron is used to make the entrance gate. In addition, to ensure complete privacy for the guests, the north side is also where the apartment's entrance is located.
The kitchen and living room area in the common area and the first apartment is meant to be an open area. There are two bedrooms, a bathtub, and a large balcony.
A living room, two bedrooms, a bathroom with a shower, and a large terrace make up the second apartment. Finally, the living room, bedroom, bathroom with shower, and a large terrace make up the double apartment.
ID CODE: ALG-796
Robert Budimir
Agent s licencom
Mob: +385 95 363 1892
Tel: +385 52 204 933
E-mail: robert@alphaluxegroup.com
https://alphaluxegroup.com
Características
- Tipologia
- Vivenda familiar
- Contrato
- Venda
- Superfície
- 480 m²
- Quartos
- 5+
- Quartos
- 8
- Casas de banho
- 3+
- Varanda
- Sim
- Estacionamento, lugares de estacionamento
- 1 em estacionamento compartilhado
- Aquecimento
- Central, fonte de alimentação elétrica
Outras características
- Piscina
Informações de preço
- Preço
- € 2.000.000
- Preço por m²
- 4.167 €/m²
Eficiência energética
Estado
Muito bom / RemodeladoAquecimento
Central, fonte de alimentação elétricaCertificação energética
Livre
Opções adicionais













