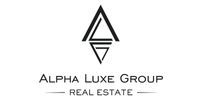1/24


Vivenda familiar 358 m², nova, Barban
€ 890.000
Nota
Anúncio atualizado em 07/08/2025
Descrição
This description has been translated automatically by Google Translate and may not be accurate
referência: ALG-2232
Welcome to Barban, a historical gem in eastern Istria – Experience opulent living in a luxury villa
Immerse yourself in the charm of Eastern Istria with this stunning property in Barban, a historic town known for its medieval structure, nestled above the Raša river valley. With Barban's rich tapestry of Baroque and Gothic architecture, frescoed churches, and the thrilling Ring Race, this locale is a cultural paradise. Boasting a serene coastline in Raško Bay, the municipality sprawls over a lush 100 km² area, embracing 31 villages amidst the verdant landscape of Barbanština.
A mere stone's throw from Barban's center, this estate is a showcase of elegance and sophistication, featuring two separate structures amidst sprawling greenery. The main villa exudes timeless beauty across its two levels, covering 278 m² of luxurious living space. Each of the four upstairs bedrooms offers private en-suite bathrooms, air conditioning, and satellite TV connectivity for personal retreats.
Downstairs, the villa unfolds into a spacious living room with terrace access, a dining area for hosting grand dinners, and a kitchen fitted with every modern amenity. Additional comforts include a guest restroom, a fitness space, a playroom, a sauna, and a shower facility. Climate control is effortless with comprehensive air-conditioning and efficient electric underfloor heating extending through the living room, dining area, and kitchen. Solar panels ensure a steady supply of hot water.
The exterior boasts impeccable landscaping, with a generous parking area, verdant gardens with decorative and fruit-bearing plants, a basketball court, and an inviting heated swimming pool of 38 m² complemented by a sun deck for endless summer enjoyment.
The property's perimeter, spanning 1499 m², is securely fenced and meticulously tended, featuring an 80 m² auxiliary building with its living area, dining space, kitchen, bedroom, and bathroom. This additional dwelling offers a private entrance and garden space, ensuring undisturbed privacy from the main villa.
Currently operating as a high-end tourist rental during the summer months, the property presents an attractive investment opportunity. The future owner can choose to continue the lucrative rental venture with the option of residing in the auxiliary building, providing a perfect blend of business and pleasure in the enchanting Istrian setting.
To learn more about this exceptional offering and to schedule a private viewing, please contact:
Robert Budimir
License: 196/2019
Phone: +385 52 204 933
Mobile: +385 95 363 1892
E-mail: robert@alphaluxegroup.com
Marijana Budimir
License: 156/2022
Phone: +385 52 204 933
Mobile: +385 95 363 1893
E-mail: marijana@alphaluxegroup.com
Your satisfaction is our mission. We look forward to future collaboration!
ALPHA LUXE GROUP REAL ESTATE
https://alphaluxegroup.com
ID CODE: ALG-2232
Robert Budimir
Agent s licencom
Mob: +385 95 363 1892
Tel: +385 52 204 933
E-mail: robert@alphaluxegroup.com
https://alphaluxegroup.com
Immerse yourself in the charm of Eastern Istria with this stunning property in Barban, a historic town known for its medieval structure, nestled above the Raša river valley. With Barban's rich tapestry of Baroque and Gothic architecture, frescoed churches, and the thrilling Ring Race, this locale is a cultural paradise. Boasting a serene coastline in Raško Bay, the municipality sprawls over a lush 100 km² area, embracing 31 villages amidst the verdant landscape of Barbanština.
A mere stone's throw from Barban's center, this estate is a showcase of elegance and sophistication, featuring two separate structures amidst sprawling greenery. The main villa exudes timeless beauty across its two levels, covering 278 m² of luxurious living space. Each of the four upstairs bedrooms offers private en-suite bathrooms, air conditioning, and satellite TV connectivity for personal retreats.
Downstairs, the villa unfolds into a spacious living room with terrace access, a dining area for hosting grand dinners, and a kitchen fitted with every modern amenity. Additional comforts include a guest restroom, a fitness space, a playroom, a sauna, and a shower facility. Climate control is effortless with comprehensive air-conditioning and efficient electric underfloor heating extending through the living room, dining area, and kitchen. Solar panels ensure a steady supply of hot water.
The exterior boasts impeccable landscaping, with a generous parking area, verdant gardens with decorative and fruit-bearing plants, a basketball court, and an inviting heated swimming pool of 38 m² complemented by a sun deck for endless summer enjoyment.
The property's perimeter, spanning 1499 m², is securely fenced and meticulously tended, featuring an 80 m² auxiliary building with its living area, dining space, kitchen, bedroom, and bathroom. This additional dwelling offers a private entrance and garden space, ensuring undisturbed privacy from the main villa.
Currently operating as a high-end tourist rental during the summer months, the property presents an attractive investment opportunity. The future owner can choose to continue the lucrative rental venture with the option of residing in the auxiliary building, providing a perfect blend of business and pleasure in the enchanting Istrian setting.
To learn more about this exceptional offering and to schedule a private viewing, please contact:
Robert Budimir
License: 196/2019
Phone: +385 52 204 933
Mobile: +385 95 363 1892
E-mail: robert@alphaluxegroup.com
Marijana Budimir
License: 156/2022
Phone: +385 52 204 933
Mobile: +385 95 363 1893
E-mail: marijana@alphaluxegroup.com
Your satisfaction is our mission. We look forward to future collaboration!
ALPHA LUXE GROUP REAL ESTATE
https://alphaluxegroup.com
ID CODE: ALG-2232
Robert Budimir
Agent s licencom
Mob: +385 95 363 1892
Tel: +385 52 204 933
E-mail: robert@alphaluxegroup.com
https://alphaluxegroup.com
Características
- Tipologia
- Vivenda familiar
- Contrato
- Venda
- Superfície
- 358 m²
- Quartos
- 5
- Quartos
- 5
- Casas de banho
- 3+
Outras características
- Piscina
Informações de preço
- Preço
- € 890.000
- Preço por m²
- 2.486 €/m²
Eficiência energética
Ano de construção
2023Estado
Novo / Em construçãoCertificação energética
Livre
Opções adicionais

























