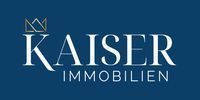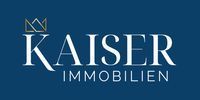1/25


Vila familiar 340 m², nova, Centar, Opatija
€ 1.870.000
Nota
Anúncio atualizado em 13/09/2025
Descrição
This description has been translated automatically by Google Translate and may not be accurate
referência: 105-14
Kaiser immobilien is mediating the sale of this unique property, a luxury villa with panoramic sea views, located in the vicinity of Opatija, just 300m from the sea. If you are imagining your ideal villa by the sea, you don't need to think too much because this villa is designed exactly that - perfectly. The main guidelines for designing, building, furnishing and decorating were functionality, symmetry, airiness, luxury and timeless beauty, and they led to the ultimate goal - a villa that is at the very top of the real estate offer in this part of Europe. When designing this property, its location and placement on a slope facing the sea, as well as its southeast orientation, were taken into account first and foremost. Passing through all the rooms in the villa, you have the feeling that you are in a floating ship that, almost surreally, through large-format and exceptionally high-quality aluminum glass walls, outlines the harmonious blue of the sea and sky, and the green forest vegetation of the island on the southern horizon. The large overflow pool further enhances this impression of infinity, and the simple and soothing combination of water, sea and sky. The villa is located on a plot of 962m2 and is divided into two floors, with a total living area of 340m2. Upon entering the ground floor of the villa, you immediately notice the spacious glazed "open space" area that includes the kitchen, dining room and living room, and with its airiness and simplicity, it does not dominate the interior but allows you to enjoy the main content - the panoramic sea view. Only when you absorb the incredible energy of the environment and the endless sea view, does the eye notice the details that further enrich this property - designer furniture, impeccable lighting, top-quality equipment and harmoniously selected works of art. There is a wood-burning fireplace in the living room that further enriches the space and atmosphere, and on the ground floor there is also a guest toilet and a boiler room. The living room opens onto a spacious 40m2 terrace, which, together with a 70m2 sundeck, makes an exceptionally pleasant space to spend time in during the nicer weather, which is abundant in this area with 2230 hours of sunshine per year. A well-lit staircase leads to the first floor, which is designed as a sleeping area and contains 4 bedrooms with private bathrooms and a laundry room. When talking about the view from the ground floor, going upstairs opens up even more, and all bedrooms face the sea and the horizon, each with its own exit to a shared 45m2 terrace. Drinking your morning coffee or tea on the covered terrace surrounded by a glass fence and facing the sea is the perfect start to the day. Top-quality materials were used in the construction and furnishing, the entire house has underfloor heating with a heat pump, and a built-in air conditioning and ventilation system. Everything is controlled by thermostats located in the living area and in all rooms and bathrooms. The property has video surveillance, an anti-burglary system and a video intercom. In the landscaped garden, next to olive trees, pine trees and Mediterranean wild plants, there is a large heated overflow pool of 48m2. This place offers refreshment on summer evenings and a view of the starry sky. There are also four parking spaces in the garden. This property is the pinnacle of luxury real estate, and it is impossible to describe it in words, it must be experienced. It is being sold furnished and equipped with designer furniture. Note: the stated price of 1,870,000 euros is valid for the purchase of all business shares of the company that owns the property. In the case of purchasing a property, the asking price is 2,250,000 euros. The agency's commission for the buyer is 3% + VAT and is paid in the case of purchasing a property, upon concluding the first legal act. The buyer does not pay real estate transfer tax (3%).
ID CODE: 105-14
Lado Patekar
Agent s licencom u posredovanju u prometu nekretnina
Mob: +385919390220, +385995677888
www.kaiser-immobilien.hr
ID CODE: 105-14
Lado Patekar
Agent s licencom u posredovanju u prometu nekretnina
Mob: +385919390220, +385995677888
www.kaiser-immobilien.hr

Se quiser saber mais, pode falar com Lado Patekar.
Características
- Tipologia
- Vila familiar
- Contrato
- Venda
- Superfície
- 340 m²
- Quartos
- 4
- Quartos
- 4
- Casas de banho
- 3+
- Mobilado
- Sim
- Estacionamento, lugares de estacionamento
- 1 em estacionamento compartilhado
- Aquecimento
- Central, fonte de alimentação elétrica
- Ar condicionado
- Ar condicionado, frio/quente
Outras características
- Sistema de alarme
- Sistema de tv com antena parabólica
- Piscina
Informações de preço
- Preço
- € 1.870.000
- Preço por m²
- 5.500 €/m²
Eficiência energética
Ano de construção
2023Estado
Novo / Em construçãoAquecimento
Central, fonte de alimentação elétricaAr condicionado
Ar condicionado, frio/quente
Opções adicionais
Lado Patekar



























