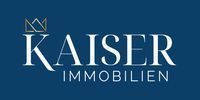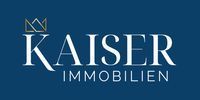1/25


Vivenda familiar 338 m², muito bom estado, Centar, Opatija
€ 730.000
Nota
Anúncio atualizado em 12/09/2025
Descrição
This description has been translated automatically by Google Translate and may not be accurate
referência: 121-090
Kaiser-immobilie Opatija offers a family house consisting of a basement, ground floor and first floor located on a plot of over 800 m2, not far from the center of Opatija, which is a 5-minute drive by car, with a beautifully landscaped garden and grounds with terraces adapted to the terrain on which are planted with olive trees, from which the view reaches to Rijeka and the island. Surrounded by greenery and olive trees, hidden from view, there is a small bench with a stone table for resting. There are also small gardens in the courtyard of the house on the terraces with soil and stone walls. In the basement there is a larger kitchen, a storage room with a toilet and a shower with access to the outdoor terrace, where there is also a summer kitchen and a large outdoor grill. In front is a covered part with columns and an uncovered part with land and greenery that surrounds this whole hidden from view by its position, height and Mediterranean greenery. The ground floor consists of: entrance, covered terrace, pantry, living room with exit to uncovered terrace, hallway, 2 bedrooms, 2 bathrooms. The master bedroom on this floor has its own utility closet and bathroom with shower and toilet. On the floor, which is also connected by internal stairs to the rest of the ground floor and basement, there are 3 bedrooms and a large bathroom with sauna, separate toilet and shower, as well as a laundry room. From the corridor you can access a large closed terrace that serves as a studio. Two bedrooms have access to a covered terrace with columns, from which the view extends towards Kantrida, Rijeka, Krk and the islands. The location provides maximum enjoyment and rest in the visor and the view both on beautiful and rainy days. This space and floor is suitable for complete independence from the rest of the house as an independent housing unit that has its own access and entrance from the north side of the house. The antique is decorated in a coastal style and does not require any additional investments. It was renovated in 1994, and the current floor was built in 2017 with a completely new roof. The house has central heating with electricity and oil, while in all rooms where ceramics are installed, there is underfloor heating, and in some there is also air conditioning. The house has proper documentation. The location is far from other destinations: Rijeka 20 minutes, Trieste 1 hour 15 minutes, Krk airport 30 minutes, Pula 2 hours, Berlin 10 hours, Vienna 4 hours 30, Zagreb 1 hour 40 minutes by car. For this good house and price opportunity and viewing call your agent Eli Lovko +385916133776 Agency fee is 3%+VAT
ID CODE: 121-090
Elizabeta Lovko
Agent s licencom u posredovanju u prometu nekretnina
Mob: +385916133776, +385995677888
www.kaiser-immobilien.hr
ID CODE: 121-090
Elizabeta Lovko
Agent s licencom u posredovanju u prometu nekretnina
Mob: +385916133776, +385995677888
www.kaiser-immobilien.hr

Se quiser saber mais, pode falar com Elizabeta Lovko.
Características
- Tipologia
- Vivenda familiar
- Contrato
- Venda
- Superfície
- 338 m²
- Quartos
- 5
- Quartos
- 5
- Casas de banho
- 3
- Estacionamento, lugares de estacionamento
- 1 em estacionamento compartilhado
- Aquecimento
- Central, fonte de alimentação elétrica
- Ar condicionado
- Ar condicionado, frio/quente
Informações de preço
- Preço
- € 730.000
- Preço por m²
- 2.160 €/m²
Eficiência energética
Ano de construção
1968Estado
Muito bom / RemodeladoAquecimento
Central, fonte de alimentação elétricaAr condicionado
Ar condicionado, frio/quente
Opções adicionais
Elizabeta Lovko



























