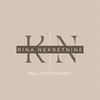1/14


Vivenda familiar 230 m², nova, Baderna - Matulini, Poreč
PorečBaderna - Matulini€ 760.000
Nota
Anúncio atualizado em 14/05/2025
Descrição
This description has been translated automatically by Google Translate and may not be accurate
referência: 1817
Exclusive Villa - Your Oasis in Matulini, Poreč
Discover a unique opportunity in the village of Matulini, just 8,500m from the coast and Poreč city center (a 10-minute drive). We present to you this beautiful villa of modern design, currently under construction on a 914m2 plot, ideally situated for those who cherish tranquility yet seek proximity to city amenities.
The total net living area is 229.00m2, featuring a fenced courtyard with a pool (30.84m2) and a summer kitchen (9.86m2). This modern villa is thoughtfully designed across two floors. The main entrance on the southern facade leads through a covered passage into an elegant hallway, connecting spaces and providing access to a comfortable living area: kitchen + dining room + living room with terrace access, a bedroom with bathroom, and a guest WC. An internal staircase leads to the upper floor hosting 3 bedrooms, each with a bathroom and balcony offering beautiful views of the surroundings.
Technical specifications include:
Roof construction: reinforced concrete slab 18cm thick, with thermal and waterproof insulation.
Intermediate floors: reinforced concrete slab 18cm thick.
Facade: 8cm thermal insulation ETICS facade system with final finishing layer.
Exterior joinery: PVC triple-glazed windows with electric roller shutters and integrated mosquito screens.
Interior doors: natural wood veneer with lacquered finish.
Flooring: 'floating floors' with thermal and acoustic insulation; ceramic tiles on the ground floor and planned parquet in bedrooms.
Villa heating: air-to-water heat pump planned for heating, domestic hot water, and underfloor heating. Split systems (air-to-air heat pumps) for transitional heating and cooling, with provision for a fireplace in the living room.
Additional features:
Automatic gates at the entrance.
Garden: automatic irrigation system, lawn, and Mediterranean plants.
External lighting, three parking spaces, alarm system, and video surveillance.
Combining luxury and comfort seamlessly, this property offers an exceptional lifestyle on the Istrian coast. Viewings are available by appointment. For more information and to schedule a viewing, contact us today at +385 91 2848 310 (Višnja).
Price: 760,000 EUR
Your Partner for Smart Real Estate Transactions.
ID CODE: 1817
Višnja Broqi
Agent s licencom
Mob: +385 91 284 8310
Tel: +385 1 638 2643
E-mail: info@rina-nekretnine.hr
www.rina-nekretnine.hr
Discover a unique opportunity in the village of Matulini, just 8,500m from the coast and Poreč city center (a 10-minute drive). We present to you this beautiful villa of modern design, currently under construction on a 914m2 plot, ideally situated for those who cherish tranquility yet seek proximity to city amenities.
The total net living area is 229.00m2, featuring a fenced courtyard with a pool (30.84m2) and a summer kitchen (9.86m2). This modern villa is thoughtfully designed across two floors. The main entrance on the southern facade leads through a covered passage into an elegant hallway, connecting spaces and providing access to a comfortable living area: kitchen + dining room + living room with terrace access, a bedroom with bathroom, and a guest WC. An internal staircase leads to the upper floor hosting 3 bedrooms, each with a bathroom and balcony offering beautiful views of the surroundings.
Technical specifications include:
Roof construction: reinforced concrete slab 18cm thick, with thermal and waterproof insulation.
Intermediate floors: reinforced concrete slab 18cm thick.
Facade: 8cm thermal insulation ETICS facade system with final finishing layer.
Exterior joinery: PVC triple-glazed windows with electric roller shutters and integrated mosquito screens.
Interior doors: natural wood veneer with lacquered finish.
Flooring: 'floating floors' with thermal and acoustic insulation; ceramic tiles on the ground floor and planned parquet in bedrooms.
Villa heating: air-to-water heat pump planned for heating, domestic hot water, and underfloor heating. Split systems (air-to-air heat pumps) for transitional heating and cooling, with provision for a fireplace in the living room.
Additional features:
Automatic gates at the entrance.
Garden: automatic irrigation system, lawn, and Mediterranean plants.
External lighting, three parking spaces, alarm system, and video surveillance.
Combining luxury and comfort seamlessly, this property offers an exceptional lifestyle on the Istrian coast. Viewings are available by appointment. For more information and to schedule a viewing, contact us today at +385 91 2848 310 (Višnja).
Price: 760,000 EUR
Your Partner for Smart Real Estate Transactions.
ID CODE: 1817
Višnja Broqi
Agent s licencom
Mob: +385 91 284 8310
Tel: +385 1 638 2643
E-mail: info@rina-nekretnine.hr
www.rina-nekretnine.hr
Características
- Tipologia
- Vivenda familiar
- Contrato
- Venda
- Superfície
- 230 m²
- Quartos
- 4
- Quartos
- 4
- Casas de banho
- 3+
- Ar condicionado
- Ar condicionado, frio/quente
Outras características
- Sistema de alarme
- Sistema de tv com antena parabólica
- Piscina
Informações de preço
- Preço
- € 760.000
- Preço por m²
- 3.304 €/m²
Eficiência energética
Ano de construção
2025Estado
Novo / Em construçãoAr condicionado
Ar condicionado, frio/quenteCertificação energética
Aguardando certificação
Opções adicionais
















