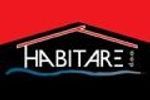1/23


Vila familiar 179 m², nova, Luka, Poreč
€ 790.000
Nota
Anúncio atualizado em 27/10/2025
Descrição
This description has been translated automatically by Google Translate and may not be accurate
referência: 2568
POREČ- Approx. 10 minutes" drive from the sea and the center of Poreč - a villa of modern design under construction on a plot of 1080 m2 - Inside the fenced yard, the villa will have a swimming pool of 36.30 m2 and a summer kitchen of 23.88 m2, which is connected to an outdoor storage room of 4, 91m2. This modern villa offers a net living area of 179.61m2, it is designed on two floors: ground floor and first floor. The main entrance is on the north facade, where a covered passage leads to the corridor that connects the bedroom with the accompanying bathroom, the guest toilet, and leads to the open space consisting of the kitchen, dining room and spacious living room. From the dining room/living room it is possible to exit to a partially covered terrace. An internal staircase leads to the rooms located on the first floor, three bedrooms with attached bathrooms, and from each room it is possible to exit to a balcony that offers a view of the surroundings.Technical description:Roof structure: reinforced concrete slab 18 cm thick, thermal and hydro insulation.Mezzanine structures are made as reinforced concrete slabs with a thickness of 18 cmThe facade is made as an ETICS facade system of 8 cm thick thermal insulation and a final facade layer.The exterior carpentry is provided from PVC carpentry, with el. blind lifters and built-in mosquito nets. Internal door: wood design made of natural veneer treated with azure coating.The floors are made as "floating floors" with thermal and sound insulation.Floor coverings: ceramic on the ground floor, while parquet flooring is planned in the bedrooms.Heating of the villa: it is planned with an air-water heat pump that serves as an energy source for heating domestic hot water and underfloor heating. Split systems (air-to-air heat pumps) are provided for room heating in the transitional period and cooling. There is also a chimney in the living room to which a fireplace can be connected. Entrance gates with automatic opening - Garden: Automatic irrigation, Lawn and Mediterranean plants - Outdoor lighting, three parking spaces, alarm system and video surveillance system.
Características
- Tipologia
- Vila familiar | Propriedade de luxo
- Contrato
- Venda
- Superfície
- 179 m²
- Quartos
- 4
- Quartos
- 4
- Estacionamento, lugares de estacionamento
- 1 em estacionamento compartilhado
- Aquecimento
- Central, piso radiante, fonte de alimentação elétrica
Outras características
- Lareira
- Sistema de alarme
- Piscina
Informações de preço
- Preço
- € 790.000
- Preço por m²
- 4.413 €/m²
Eficiência energética
Ano de construção
2025Estado
Novo / Em construçãoAquecimento
Central, piso radiante, fonte de alimentação elétricaCertificação energética
Livre
Opções adicionais
























