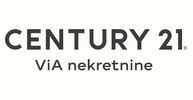1/15


Vivenda familiar 250 m², muito bom estado, Velika Ludina
€ 150.000
Nota
Anúncio atualizado em 19/07/2025
Descrição
This description has been translated automatically by Google Translate and may not be accurate
referência: 111550-079
A high ground-floor house with a total living area of 250 m2, plus an additional 150 m2 in shell condition – ideal for expansion. The house was built before 1968, and a complete renovation was carried out in 2013 (new roof, thermal facade, all installations, PVC joinery).
Main features:
- 8 bedrooms
- 2 bathrooms
- Kitchen
- Spacious living room and dining area
- Basement 25 m2
- Well
- Septic tank (city sewage system planned)
- Occupancy permit in progress
Additional buildings:
- Auxiliary building with an area of 105 m2
- Total land area: 2,120 m2
- Asphalted access road
Utilities: gas, electricity, water
Location:
Quiet and nature-surrounded location, ideal for families
- 40 min to Zagreb
- 30 min to Sisak
- 25 min to Ivanić Grad
The property offers a perfect combination of privacy and accessibility, with great potential for various uses.
Agency Commission:
The buyer pays an agency commission of 3% + VAT based on the agreed purchase price. This commission includes all necessary steps for a secure and swift sales process, including drafting the preliminary contract, sales contract, transfer of utility costs, and other related procedures.
Business Policy:
Our agency places great importance on transparency and professionalism. Property viewings are organized only after the client signs a viewing statement, thereby ensuring the safety and protection of the interests of all parties involved in the process.
For more information and to arrange a viewing, feel free to contact us.
Sarah +385 95 348 1686
sarah.hrvojic@c21.hr
Jurišićeva Street 19/1, 10000 Zagreb
Rotonda Center, 2nd floor
Main features:
- 8 bedrooms
- 2 bathrooms
- Kitchen
- Spacious living room and dining area
- Basement 25 m2
- Well
- Septic tank (city sewage system planned)
- Occupancy permit in progress
Additional buildings:
- Auxiliary building with an area of 105 m2
- Total land area: 2,120 m2
- Asphalted access road
Utilities: gas, electricity, water
Location:
Quiet and nature-surrounded location, ideal for families
- 40 min to Zagreb
- 30 min to Sisak
- 25 min to Ivanić Grad
The property offers a perfect combination of privacy and accessibility, with great potential for various uses.
Agency Commission:
The buyer pays an agency commission of 3% + VAT based on the agreed purchase price. This commission includes all necessary steps for a secure and swift sales process, including drafting the preliminary contract, sales contract, transfer of utility costs, and other related procedures.
Business Policy:
Our agency places great importance on transparency and professionalism. Property viewings are organized only after the client signs a viewing statement, thereby ensuring the safety and protection of the interests of all parties involved in the process.
For more information and to arrange a viewing, feel free to contact us.
Sarah +385 95 348 1686
sarah.hrvojic@c21.hr
Jurišićeva Street 19/1, 10000 Zagreb
Rotonda Center, 2nd floor

Se quiser saber mais, pode falar com Sarah Hrvojić.
Características
- Tipologia
- Vivenda familiar
- Contrato
- Venda
- Superfície
- 250 m²
- Quartos
- 5+
- Quartos
- 7
- Casas de banho
- 3+
- Estacionamento, lugares de estacionamento
- 1 em estacionamento compartilhado
Informações de preço
- Preço
- € 150.000
- Preço por m²
- 600 €/m²
Eficiência energética
Ano de construção
1968Estado
Muito bom / RemodeladoCertificação energética
Livre
Opções adicionais
Sarah Hrvojić
















