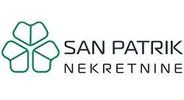1/16


Vila familiar 168 m², nova, Svetvinčenat
€ 230.000
Nota
Anúncio atualizado em 02/07/2025
Descrição
This description has been translated automatically by Google Translate and may not be accurate
referência: 971-1
Located in the tranquil village of Jurišići, just outside the historic town of Svetvinčenat, this detached villa with a pool is set in shell construction phase. Surrounded by untouched nature and part of a gated complex of only four villas, the property combines authentic Istrian charm with the potential for modern comfort and style.
Designed for Relaxation and Elegance
Situated on a 700 m² plot, the villa is designed to provide an exceptional living or vacation experience. The total net floor area of 168 m² includes living space, two terraces, a 36 m² swimming pool with sunbathing area, a landscaped garden, and private parking for two vehicles.
Functional Layout and Maximum Comfort
The villa follows an open-concept design with ample natural light and a spacious feel. The ground floor includes an entrance hall, open-plan living room with kitchen and dining area leading to a large covered terrace, a utility room, guest toilet, and one en-suite bedroom. Upstairs, there are two more en-suite bedrooms, each with views of the surrounding greenery.
Pool, Garden, and Infrastructure
The yard features a reinforced concrete pool of 36 m² with a sun deck already prepared. A biological wastewater treatment system has also been installed. The garden is ready for landscaping according to the buyer’s preferences – whether rustic, Mediterranean or modern minimalism.
Custom Completion According to Your Wishes
This villa is offered in shell construction, allowing the future owner full freedom to design and complete the interior. If desired, the developer can complete the villa as a turnkey project tailored to your vision. One of the four villas has already been completed and sold, this one is available in shell phase, and the remaining two are planned for construction.
Perfect Location for Authentic Istrian Living
Svetvinčenat and its surroundings offer peace, authenticity and rich cultural heritage. With a medieval castle, charming old town and exceptional local cuisine, this region draws visitors year-round. The location ensures privacy while remaining conveniently connected – 3 km from the nearest shop, 5 km from a restaurant, 9 km from the nearest town and only 16 km from the sea.
HOUSE DESCRIPTION:
Villa Svetvinčenat – ground floor + upper floor – living area 142 m² (3 bedrooms + 3 bathrooms) + 2 terraces + pool 36 m² with sunbathing area + garden + parking for 2 cars, total net calculated area 168 m² on a plot of 700 m² = €230,000 (shell construction phase – price includes VAT)
Contact us for floor plans, additional photos, video call or personal viewing.Turnkey completion possible by agreement.
Designed for Relaxation and Elegance
Situated on a 700 m² plot, the villa is designed to provide an exceptional living or vacation experience. The total net floor area of 168 m² includes living space, two terraces, a 36 m² swimming pool with sunbathing area, a landscaped garden, and private parking for two vehicles.
Functional Layout and Maximum Comfort
The villa follows an open-concept design with ample natural light and a spacious feel. The ground floor includes an entrance hall, open-plan living room with kitchen and dining area leading to a large covered terrace, a utility room, guest toilet, and one en-suite bedroom. Upstairs, there are two more en-suite bedrooms, each with views of the surrounding greenery.
Pool, Garden, and Infrastructure
The yard features a reinforced concrete pool of 36 m² with a sun deck already prepared. A biological wastewater treatment system has also been installed. The garden is ready for landscaping according to the buyer’s preferences – whether rustic, Mediterranean or modern minimalism.
Custom Completion According to Your Wishes
This villa is offered in shell construction, allowing the future owner full freedom to design and complete the interior. If desired, the developer can complete the villa as a turnkey project tailored to your vision. One of the four villas has already been completed and sold, this one is available in shell phase, and the remaining two are planned for construction.
Perfect Location for Authentic Istrian Living
Svetvinčenat and its surroundings offer peace, authenticity and rich cultural heritage. With a medieval castle, charming old town and exceptional local cuisine, this region draws visitors year-round. The location ensures privacy while remaining conveniently connected – 3 km from the nearest shop, 5 km from a restaurant, 9 km from the nearest town and only 16 km from the sea.
HOUSE DESCRIPTION:
Villa Svetvinčenat – ground floor + upper floor – living area 142 m² (3 bedrooms + 3 bathrooms) + 2 terraces + pool 36 m² with sunbathing area + garden + parking for 2 cars, total net calculated area 168 m² on a plot of 700 m² = €230,000 (shell construction phase – price includes VAT)
Contact us for floor plans, additional photos, video call or personal viewing.Turnkey completion possible by agreement.
Características
- Tipologia
- Vila familiar | Propriedade de luxo
- Contrato
- Venda
- Superfície
- 168 m²
- Quartos
- 3
- Quartos
- 3
Informações de preço
- Preço
- € 230.000
- Preço por m²
- 1.369 €/m²
Eficiência energética
Consumo de energia
A
Opções adicionais


















