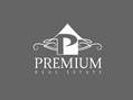1/75


Vivenda familiar 375 m², Pobri, Volosko, Opatija
€ 325.000
Nota
Anúncio atualizado em 08/10/2025
Descrição
This description has been translated automatically by Google Translate and may not be accurate
referência: 1186
***OLD OPATIJA HOUSE***AUTOTHONOUS BUILDING***REDUCED PRICE***
We are pleased to present a property with a lot of potential!
The house extends over a total of three floors, with a net area of 281 m2 (including the porch).
The ground floor of 107 m2 is dominated by the living room, which opens onto a covered porch of over 19 m2. The porch is wooden with original details, and can be closed if necessary. There are bedrooms on the side, and in the added annex there is a summer kitchen, a bathroom and a room with a fireplace, which is currently used as a utility room.
In the basement, we have a garage and other basement rooms, with a floor plan of about 80 m2. The space is dry and suitable for arranging into a wine cellar or tavern for socializing.
On the first floor there are two large bedrooms, a kitchen with a dining room and a bathroom. In one bedroom, the parquet is made of teak, and in the other, it is made of wide beech boards. All installations in the bathroom have been changed
The house is de facto immediately habitable, however, a "face lift" of the space and decoration would be useful. The furniture is about forty years old, but the carpentry is therefore of recent production. The roof of the house is several years old
We have a view of the sea from all bedrooms, and staying on the porch is especially pleasant. In front of the house there is a landscaped garden with lots of greenery and Mediterranean vegetation.
Everything upgraded was legalized in a timely manner, the papers are in order.
***GENERAL NOTES***
Viewing the property is only possible with a signed mediation agreement, which is the basis for further actions related to the sale and for the payment of commission, all in accordance with the Act on mediation in real estate transactions.
For all questions, please contact the agent directly by calling +385 98 215 367 or using the ad link. In addition to Croatian, we can communicate in English, German, Russian or Italian.
The agency commission is charged in accordance with the General Terms and Conditions:
https://www.premium-nekretnine.hr/o-nama/opci-uvjeti-poslovanja-u-prometu-nekretninama
ID CODE: 1186
Samir-Sven Raković, mag. oec.
Voditelj ureda i vlasnik obrta
Mob: +385 98 215 367
Tel: +385 51 271 600
E-mail: ssrakovic@premium-nekretnine.hr
www.premium-nekretnine.hr
We are pleased to present a property with a lot of potential!
The house extends over a total of three floors, with a net area of 281 m2 (including the porch).
The ground floor of 107 m2 is dominated by the living room, which opens onto a covered porch of over 19 m2. The porch is wooden with original details, and can be closed if necessary. There are bedrooms on the side, and in the added annex there is a summer kitchen, a bathroom and a room with a fireplace, which is currently used as a utility room.
In the basement, we have a garage and other basement rooms, with a floor plan of about 80 m2. The space is dry and suitable for arranging into a wine cellar or tavern for socializing.
On the first floor there are two large bedrooms, a kitchen with a dining room and a bathroom. In one bedroom, the parquet is made of teak, and in the other, it is made of wide beech boards. All installations in the bathroom have been changed
The house is de facto immediately habitable, however, a "face lift" of the space and decoration would be useful. The furniture is about forty years old, but the carpentry is therefore of recent production. The roof of the house is several years old
We have a view of the sea from all bedrooms, and staying on the porch is especially pleasant. In front of the house there is a landscaped garden with lots of greenery and Mediterranean vegetation.
Everything upgraded was legalized in a timely manner, the papers are in order.
***GENERAL NOTES***
Viewing the property is only possible with a signed mediation agreement, which is the basis for further actions related to the sale and for the payment of commission, all in accordance with the Act on mediation in real estate transactions.
For all questions, please contact the agent directly by calling +385 98 215 367 or using the ad link. In addition to Croatian, we can communicate in English, German, Russian or Italian.
The agency commission is charged in accordance with the General Terms and Conditions:
https://www.premium-nekretnine.hr/o-nama/opci-uvjeti-poslovanja-u-prometu-nekretninama
ID CODE: 1186
Samir-Sven Raković, mag. oec.
Voditelj ureda i vlasnik obrta
Mob: +385 98 215 367
Tel: +385 51 271 600
E-mail: ssrakovic@premium-nekretnine.hr
www.premium-nekretnine.hr
Características
- Tipologia
- Vivenda familiar
- Contrato
- Venda
- Andares do Edifício
- 2
- Elevador
- Não
- Superfície
- 375 m²
- Quartos
- 5+
- Quartos
- 3
- Casas de banho
- 2
- Varanda
- Não
- Terraço
- Sim
- Estacionamento, lugares de estacionamento
- 1 em garagem, 1 em estacionamento compartilhado
- Aquecimento
- Individualizado, a aquecedor
Informações de preço
- Preço
- € 325.000
- Preço por m²
- 867 €/m²
Eficiência energética
Ano de construção
1886Aquecimento
Individualizado, a aquecedorCertificação energética
Não classificável
Opções adicionais












































































