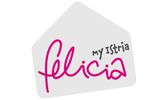1/50


Vivenda plurifamiliar 147 m², Luka, Poreč
€ 690.000
Nota
Anúncio atualizado em 02/12/2025
Descrição
This description has been translated automatically by Google Translate and may not be accurate
referência: 78
Poreč - in the wider center of Poreč, a semi-detached house for sale. The completion of this high-quality semi-detached house with a total area of 147 m2 is planned for the summer of 2023.
The house is spread over two floors. On the ground floor there is a hallway, toilet, storage room, living room, kitchen with dining room and living room in one open space. Large glass walls allow daylight throughout the day. On the first floor, there are three bedrooms, each with its own bathroom, and the main master bedroom has a covered terrace.
The yard will be decorated with a lawn with an irrigation system, a heated pool of 20 m2, a summer kitchen with a grill and a sun deck.
The house is built with high-quality materials. The investor paid special attention to the insulation on the facade and the sound insulation between the two houses, which is as much as 2 x 25 cm on each side. The heating and cooling system will be regulated through floor heating with a heat pump and air conditioners in each room.
3 parking spaces will be located in the rear, northern part of the house.
In an extremely good location, just a few minutes from the center, the sea and all facilities, this house is ideal for investment in tourist rental or year-round living.
WE RECOMMEND A VIEW!
ID CODE: 78
Sanja Terlević
Agent s licencom
Mob: +385 91 612 5041
Tel: +385 91 612 5041
E-mail: info@realistria.com
www.realistria.com
The house is spread over two floors. On the ground floor there is a hallway, toilet, storage room, living room, kitchen with dining room and living room in one open space. Large glass walls allow daylight throughout the day. On the first floor, there are three bedrooms, each with its own bathroom, and the main master bedroom has a covered terrace.
The yard will be decorated with a lawn with an irrigation system, a heated pool of 20 m2, a summer kitchen with a grill and a sun deck.
The house is built with high-quality materials. The investor paid special attention to the insulation on the facade and the sound insulation between the two houses, which is as much as 2 x 25 cm on each side. The heating and cooling system will be regulated through floor heating with a heat pump and air conditioners in each room.
3 parking spaces will be located in the rear, northern part of the house.
In an extremely good location, just a few minutes from the center, the sea and all facilities, this house is ideal for investment in tourist rental or year-round living.
WE RECOMMEND A VIEW!
ID CODE: 78
Sanja Terlević
Agent s licencom
Mob: +385 91 612 5041
Tel: +385 91 612 5041
E-mail: info@realistria.com
www.realistria.com
Características
- Tipologia
- Vivenda plurifamiliar
- Contrato
- Venda
- Elevador
- Não
- Superfície
- 147 m²
- Quartos
- 4
- Quartos
- 3
- Casas de banho
- 3
- Varanda
- Não
- Terraço
- Sim
- Estacionamento, lugares de estacionamento
- 3 em estacionamento compartilhado
- Aquecimento
- Individualizado, de ar
- Ar condicionado
- Ar condicionado, frio/quente
Informações de preço
- Preço
- € 690.000
- Preço por m²
- 4.694 €/m²
Eficiência energética
Ano de construção
2023Aquecimento
Individualizado, de arAr condicionado
Ar condicionado, frio/quenteCertificação energética
Não classificável
Opções adicionais



















































