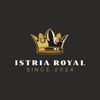1/18


Vivenda familiar 343 m², Premantura, Pomer, Medulin
€ 2.200.000
Anúncio atualizado em 18/11/2025
Descrição
referência: K55
POMER, MEDULIN, we have a house with a spacious yard for sale, located in the front row by the sea. The total land area is 6,594 m2, and the parcel currently contains a residential house with an area of 350 m2 consisting of a ground floor and a first floor. The house requires complete renovation, and a pool is also plotted on the parcel.
During the renovation, a complete reconstruction is possible for which a valid building permit has been obtained. According to the project, the house would be repurposed into a building with a modern spatial organization. The basement/ground floor level would include a kitchen, dining room, living room, and a toilet. The first floor is designed for six bedrooms, each with its own bathroom, while the second floor would function as a wellness and spa area with a sauna and a spacious rooftop terrace offering a panoramic view of the sea and surroundings. Additionally, a smaller structure with an area of 40 m2 is planned to be built on the land, which would serve as storage and a children's playroom.
The yard would include a spacious terrace, a sunbathing area by the pool, and several parking spaces. Of the total land area, 1,900 m2 is buildable, which opens up the possibility for various other repurposing and construction, depending on the desires and needs of the buyer.
Pomer, Medulin – we offer a house with a spacious yard, located in the first row to the sea. The total land area is 6,594 m2, and the plot currently has a house with a living area of 350 m2, consisting of a ground floor and a first floor. The house requires a complete renovation, and a swimming pool is planned on the plot.
During the renovation, a complete reconstruction is possible, for which a valid building permit has been obtained. According to the project, the house would be repurposed into a modern space organization. The basement/ground floor would include a kitchen, dining room, living room, and a toilet. The first floor is designed for six bedrooms, each with its own bathroom, while the second floor would function as a wellness and spa area with a sauna and a large rooftop terrace offering panoramic views of the sea and surrounding area. Additionally, a smaller 40 m2 building is planned on the land to serve as a storage and children's playroom.
The yard would include a spacious terrace, sunbathing area by the pool, and several parking spaces. Out of the total land area, 1,900 m2 is designated for construction, which opens up the possibility for various other repurposing and building options, depending on the buyer’s preferences and needs.
During the renovation, a complete reconstruction is possible for which a valid building permit has been obtained. According to the project, the house would be repurposed into a building with a modern spatial organization. The basement/ground floor level would include a kitchen, dining room, living room, and a toilet. The first floor is designed for six bedrooms, each with its own bathroom, while the second floor would function as a wellness and spa area with a sauna and a spacious rooftop terrace offering a panoramic view of the sea and surroundings. Additionally, a smaller structure with an area of 40 m2 is planned to be built on the land, which would serve as storage and a children's playroom.
The yard would include a spacious terrace, a sunbathing area by the pool, and several parking spaces. Of the total land area, 1,900 m2 is buildable, which opens up the possibility for various other repurposing and construction, depending on the desires and needs of the buyer.
Pomer, Medulin – we offer a house with a spacious yard, located in the first row to the sea. The total land area is 6,594 m2, and the plot currently has a house with a living area of 350 m2, consisting of a ground floor and a first floor. The house requires a complete renovation, and a swimming pool is planned on the plot.
During the renovation, a complete reconstruction is possible, for which a valid building permit has been obtained. According to the project, the house would be repurposed into a modern space organization. The basement/ground floor would include a kitchen, dining room, living room, and a toilet. The first floor is designed for six bedrooms, each with its own bathroom, while the second floor would function as a wellness and spa area with a sauna and a large rooftop terrace offering panoramic views of the sea and surrounding area. Additionally, a smaller 40 m2 building is planned on the land to serve as a storage and children's playroom.
The yard would include a spacious terrace, sunbathing area by the pool, and several parking spaces. Out of the total land area, 1,900 m2 is designated for construction, which opens up the possibility for various other repurposing and building options, depending on the buyer’s preferences and needs.
Características
- Tipologia
- Vivenda familiar | Propriedade de luxo
- Contrato
- Venda
- Elevador
- Não
- Superfície
- 343 m²
- Quartos
- 4
- Quartos
- 4
- Casas de banho
- 2
- Varanda
- Sim
- Terraço
- Não
- Aquecimento
- Individualizado, com radiadores, fonte de alimentação elétrica
- Ar condicionado
- Ar condicionado
Informações de preço
- Preço
- € 2.200.000
- Preço por m²
- 6.414 €/m²
New
Eficiência energética
Consumo de energia
Opções adicionais



















