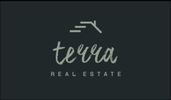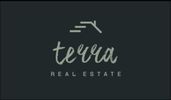1/17


Vivenda familiar 480 m², muito bom estado, Luka, Poreč
€ 1.555.000
Nota
Anúncio atualizado em 28/08/2025
Descrição
This description has been translated automatically by Google Translate and may not be accurate
referência: 7076
ISTRIA, POREČ area
A house with a lot of potential, in a quiet and beautiful location
In a quiet environment just six kilometers from the sea, this house with a swimming pool and five residential units is for sale.
The house has a total area of 365.66 m2 and has a separate garage and a storage room of 31.95 m2.
The yard has a total area of 992 m2 and there is a swimming pool with a sunbathing area where you can enjoy the summer months.
The house consists of two apartments and three suites, a garage, a storage room and a basement and represents an excellent opportunity due to the way the house is designed.
On the beautiful plot there is a garden and a summer kitchen with a beautiful handmade fireplace.
The house is located in an excellent position and offers you great privacy.
Heating is via central heating with heating oil and solar panels for water heating, and all
residential units are equipped with air conditioning, internet and telephone.
The house is sold fully furnished and equipped and as such represents an excellent opportunity for family life,
or as a financial investment for rental - a luxurious vacation from the stress of city life in a Mediterranean climate (established tourist rental)
or a combination of both as currently used.
Utilities:
Electricity, telephone and internet
City water supply
Asphalt road and city sewage
Parking spaces, detached garage
Garden area: 695 m2
Proximity to amenities:
Kindergarten, shop, park, playground, post office
Distance from the sea: 6200 m
Other
Year of construction: 2008
Last renovation: 2022
House type: detached with basement
Ownership 1/1
GROUND FLOOR:
-The apartment on the ground floor has a total area of 136.23 m2 and consists of a hallway, storage room, spacious living room with a wood-burning fireplace and dining room, kitchen, bathroom, two bedrooms, one of which has a private bathroom and a covered terrace.
The apartment is fully and well-equipped and is ready to move in.
-The apartment on the ground floor consists of a hallway, living room with kitchen, bathroom, bedroom and covered terrace.
FLOOR:
-The apartment has a total area of 74.06 m2 and consists of a living room with kitchen and dining area, bathroom, two bedrooms and a covered terrace.
- 2 Apartments that have a similar layout and consist of a living room with kitchen, bathroom, bedroom and covered terrace.
ID CODE: 7076
Roberta Griparić Šverko
Mob: 098 592 122
www.terra-realestate.eu
A house with a lot of potential, in a quiet and beautiful location
In a quiet environment just six kilometers from the sea, this house with a swimming pool and five residential units is for sale.
The house has a total area of 365.66 m2 and has a separate garage and a storage room of 31.95 m2.
The yard has a total area of 992 m2 and there is a swimming pool with a sunbathing area where you can enjoy the summer months.
The house consists of two apartments and three suites, a garage, a storage room and a basement and represents an excellent opportunity due to the way the house is designed.
On the beautiful plot there is a garden and a summer kitchen with a beautiful handmade fireplace.
The house is located in an excellent position and offers you great privacy.
Heating is via central heating with heating oil and solar panels for water heating, and all
residential units are equipped with air conditioning, internet and telephone.
The house is sold fully furnished and equipped and as such represents an excellent opportunity for family life,
or as a financial investment for rental - a luxurious vacation from the stress of city life in a Mediterranean climate (established tourist rental)
or a combination of both as currently used.
Utilities:
Electricity, telephone and internet
City water supply
Asphalt road and city sewage
Parking spaces, detached garage
Garden area: 695 m2
Proximity to amenities:
Kindergarten, shop, park, playground, post office
Distance from the sea: 6200 m
Other
Year of construction: 2008
Last renovation: 2022
House type: detached with basement
Ownership 1/1
GROUND FLOOR:
-The apartment on the ground floor has a total area of 136.23 m2 and consists of a hallway, storage room, spacious living room with a wood-burning fireplace and dining room, kitchen, bathroom, two bedrooms, one of which has a private bathroom and a covered terrace.
The apartment is fully and well-equipped and is ready to move in.
-The apartment on the ground floor consists of a hallway, living room with kitchen, bathroom, bedroom and covered terrace.
FLOOR:
-The apartment has a total area of 74.06 m2 and consists of a living room with kitchen and dining area, bathroom, two bedrooms and a covered terrace.
- 2 Apartments that have a similar layout and consist of a living room with kitchen, bathroom, bedroom and covered terrace.
ID CODE: 7076
Roberta Griparić Šverko
Mob: 098 592 122
www.terra-realestate.eu

Se quiser saber mais, pode falar com Roberta Griparić Šverko.
Características
- Tipologia
- Vivenda familiar
- Contrato
- Venda
- Superfície
- 480 m²
- Quartos
- 5+
- Quartos
- 7
- Casas de banho
- 3+
- Mobilado
- Sim
- Varanda
- Sim
- Estacionamento, lugares de estacionamento
- 1 em estacionamento compartilhado
- Ar condicionado
- Ar condicionado, frio/quente
Outras características
- Piscina
Informações de preço
- Preço
- € 1.555.000
- Preço por m²
- 3.240 €/m²
Eficiência energética
Estado
Muito bom / RemodeladoAr condicionado
Ar condicionado, frio/quenteCertificação energética
Aguardando certificação
Opções adicionais
Roberta Griparić Šverko


















