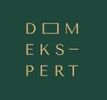1/15


Vivenda familiar 397 m², Sveti Ivan Zelina
€ 560.000
Nota
Anúncio atualizado em 07/10/2025
Descrição
This description has been translated automatically by Google Translate and may not be accurate
referência: 2841
For sale: a large and attractive family house in Sveti Ivan Zelina, with a living area of 397.44 m², situated on a spacious plot of 1,797 m². Built in 2000, this property offers two levels – ground floor and attic.
Ground Floor:
Spacious entrance hall with staircase to the upper floor
Large living room with access to the terrace and garden
Bathroom
Large dining room
Kitchen
Additional room that can be used as an office or bedroom, with a small storage and boiler room
First Floor (Gallery Concept):
Five bedrooms, one with private bathroom and balcony access
Large bathroom
Construction & Equipment:
The house was built with high-quality materials. PVC windows, stone floor tiles on the ground floor, ceramic tiles in bathrooms, parquet flooring in bedrooms. Roof insulated and covered with sheet metal, replaced in 2023. Façade with 12 cm styrofoam thermal insulation. Wall thickness: 40 cm. Heating: central gas heating.
Utilities:
Connected to three-phase electricity, city water, gas; septic tank for drainage.
Garden & Outdoor Space:
Fully fenced plot with electric gate. Paved driveway, landscaped yard with ornamental plants and trees. Covered gazebo connected to the house and terrace. Detached garage for three cars.
Additional Options:
Possibility of exchange for a house with surcharge (Sesvete – Kvaternik Square area) or for a smaller holiday home (greater Zadar area).
Agent: Ljubomir Srpak
Mobile: +385 91 6020 914
Email: ljubomir.srpak@domekspert.hr
ID CODE: 2841
Ground Floor:
Spacious entrance hall with staircase to the upper floor
Large living room with access to the terrace and garden
Bathroom
Large dining room
Kitchen
Additional room that can be used as an office or bedroom, with a small storage and boiler room
First Floor (Gallery Concept):
Five bedrooms, one with private bathroom and balcony access
Large bathroom
Construction & Equipment:
The house was built with high-quality materials. PVC windows, stone floor tiles on the ground floor, ceramic tiles in bathrooms, parquet flooring in bedrooms. Roof insulated and covered with sheet metal, replaced in 2023. Façade with 12 cm styrofoam thermal insulation. Wall thickness: 40 cm. Heating: central gas heating.
Utilities:
Connected to three-phase electricity, city water, gas; septic tank for drainage.
Garden & Outdoor Space:
Fully fenced plot with electric gate. Paved driveway, landscaped yard with ornamental plants and trees. Covered gazebo connected to the house and terrace. Detached garage for three cars.
Additional Options:
Possibility of exchange for a house with surcharge (Sesvete – Kvaternik Square area) or for a smaller holiday home (greater Zadar area).
Agent: Ljubomir Srpak
Mobile: +385 91 6020 914
Email: ljubomir.srpak@domekspert.hr
ID CODE: 2841
Características
- Tipologia
- Vivenda familiar
- Contrato
- Venda
- Elevador
- Não
- Superfície
- 397 m²
- Quartos
- 5+
- Quartos
- 5
- Casas de banho
- 3
- Varanda
- Não
- Terraço
- Sim
- Estacionamento, lugares de estacionamento
- 1 em garagem
- Aquecimento
- Central, piso radiante
Outras características
- Videofone
Informações de preço
- Preço
- € 560.000
- Preço por m²
- 1.411 €/m²
Eficiência energética
Consumo de energia
B
Opções adicionais
















