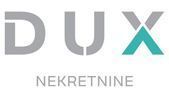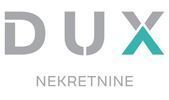1/25


Vivenda familiar 91 m², nova, Luka, Poreč
€ 478.000
Nota
Anúncio atualizado em 30/10/2025
Descrição
This description has been translated automatically by Google Translate and may not be accurate
referência: 42694
ISTRIA, POREČ - New construction, designer single-storey house with private pool Poreč is one of the most famous tourist towns in Istria, located on the western coast of the peninsula. It is known for its rich history, well-maintained beaches, excellent gastronomic offer and lively Mediterranean atmosphere. The city boasts the UNESCO-protected Euphrasian Basilica, a charming old town and numerous cultural and sports facilities. It is an ideal place to live and relax, with excellent transport connections and developed infrastructure. In the quiet and picturesque Kaštelir, only 13 kilometers from Poreč and the Adriatic coast, there is a modern single-storey house that represents an ideal combination of contemporary design, functionality and comfort. Surrounded by vineyards, olive groves and characteristic red soil, this new building offers a unique feeling of Istrian ambience combined with modern living standards. The house is spread over one floor with a total living area of 91 m². The interior includes an entrance hall, a spacious and bright living room connected to the kitchen and dining room in an open concept, three comfortable bedrooms, one modern bathroom and an additional guest toilet. The living room opens onto a terrace, perfect for enjoying warm Istrian evenings. High ceilings in all rooms further open up the space. The garden of approximately 300 m² is carefully landscaped and fenced and includes a 30 m² private swimming pool with a sundeck, a well-kept garden, a private entrance and a parking space next to the house. An additional parking space is also available in the shared parking lot for guests. A charging station for electric vehicles is provided at the entrance to the building. The house is also equipped with solar panels that contribute to energy efficiency. The quality of construction and carefully selected materials ensure a high standard of living. PVC windows with triple glazing and aluminum entrance doors (white on the inside and anthracite on the outside) are installed. The house is equipped with electric underfloor heating combined with air conditioning units that provide heating and cooling, and the entire system can be controlled via a mobile application. The property has built-in video surveillance from the front and rear for additional security. A partial sea view further contributes to the feeling of peace and luxury. The house is being sold on a turnkey basis, and completion of the works is planned by the end of 2025. It is also possible to arrange a purchase in the current phase of construction, which provides an opportunity for additional adjustments according to individual wishes. This property represents an excellent opportunity for anyone looking for a modern, functional and aesthetically appealing home in one of the most sought-after locations in Istria. There is also the option of purchasing all three houses from the project for a total price of €1,245,000. Dear clients, the agency commission is charged in accordance with the General Terms and Conditions. https://www.dux-nekretnine.hr/opci-uvjeti-poslovanja ID CODE: 42694 Tina Širol Agent s licencom Mob: +385 95 825 4533 Tel: +385 99 640 8438 E-mail: tina@dux-istra.com www.dux-istra.com

Se quiser saber mais, pode falar com Tina Širol.
Características
- Tipologia
- Vivenda familiar
- Contrato
- Venda
- Superfície
- 91 m²
- Quartos
- 4
- Quartos
- 3
- Casas de banho
- 1
- Terraço
- Sim
- Estacionamento, lugares de estacionamento
- 1 em garagem
- Ar condicionado
- Ar condicionado, frio/quente
Outras características
- Piscina
Informações de preço
- Preço
- € 478.000
- Preço por m²
- 5.253 €/m²
Eficiência energética
Ano de construção
2025Estado
Novo / Em construçãoAr condicionado
Ar condicionado, frio/quenteCertificação energética
Livre
Opções adicionais
Tina Širol


























