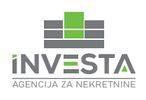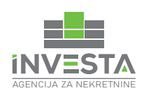1/25


Rústico 200 m², Fažana
€ 385.000
Nota
Anúncio atualizado em 23/10/2025
Descrição
This description has been translated automatically by Google Translate and may not be accurate
referência: 1899
House for Sale in the Municipality of Fazana
The house extends over 2 floors connected by an internal staircase. The net usable area is 164 m².
The ground floor consists of an entrance hall, kitchen, dining room with living room, two bedrooms, bathroom, and two storage rooms. The internal stairs lead to the first floor, which has 2 more bedrooms, a bathroom, guest WC, living room with dining area, and kitchen with direct access to the terrace.
In front of the house, there is a spacious yard of 435 m² offering 4 parking spaces and a garage. The house is equipped with wood stove central heating.
The property is fenced and landscaped, with parking for four cars.
Detailed layout:
Ground floor:
Entrance hall
Living room with dining area
Kitchen
Bedroom 1
Bedroom 2
Bathroom with shower
Two storage rooms
First floor:
Living room with dining area
Kitchen
Bedroom 3
Bedroom 4
Bathroom with shower
Guest WC
Terrace
Key features:
Location near shops, schools, kindergartens, public transport
Beach only 5 minutes walk
Heating with wood stove
Four parking spaces in the yard
Terraces on both floors
Garage for one car
Built in 1975, the house requires renovation. Connected to electricity, water, and sewage. The yard allows space for a pool with sunbathing area.
Documentation is complete, no encumbrances.
Conclusion:
An excellent opportunity for family living or profitable rental due to its attractive location near beaches, the city of Pola, and the town of Fasana.
For more information or a viewing, feel free to contact us.
ID CODE: 1899
Franko Rojnić
Mob: +385 98 829 220
Tel: +385 52 33 00 33
www.investa.hr
Roberta Marie Rendulić
Mob: +385 99 759 7766
Tel: +385 52 33 00 33
www.investa.hr
The house extends over 2 floors connected by an internal staircase. The net usable area is 164 m².
The ground floor consists of an entrance hall, kitchen, dining room with living room, two bedrooms, bathroom, and two storage rooms. The internal stairs lead to the first floor, which has 2 more bedrooms, a bathroom, guest WC, living room with dining area, and kitchen with direct access to the terrace.
In front of the house, there is a spacious yard of 435 m² offering 4 parking spaces and a garage. The house is equipped with wood stove central heating.
The property is fenced and landscaped, with parking for four cars.
Detailed layout:
Ground floor:
Entrance hall
Living room with dining area
Kitchen
Bedroom 1
Bedroom 2
Bathroom with shower
Two storage rooms
First floor:
Living room with dining area
Kitchen
Bedroom 3
Bedroom 4
Bathroom with shower
Guest WC
Terrace
Key features:
Location near shops, schools, kindergartens, public transport
Beach only 5 minutes walk
Heating with wood stove
Four parking spaces in the yard
Terraces on both floors
Garage for one car
Built in 1975, the house requires renovation. Connected to electricity, water, and sewage. The yard allows space for a pool with sunbathing area.
Documentation is complete, no encumbrances.
Conclusion:
An excellent opportunity for family living or profitable rental due to its attractive location near beaches, the city of Pola, and the town of Fasana.
For more information or a viewing, feel free to contact us.
ID CODE: 1899
Franko Rojnić
Mob: +385 98 829 220
Tel: +385 52 33 00 33
www.investa.hr
Roberta Marie Rendulić
Mob: +385 99 759 7766
Tel: +385 52 33 00 33
www.investa.hr

Se quiser saber mais, pode falar com Franko Rojnić.
Características
- Tipologia
- Rústico
- Contrato
- Venda
- Superfície
- 200 m²
- Quartos
- 4
- Quartos
- 4
- Casas de banho
- 3
- Estacionamento, lugares de estacionamento
- 1 em estacionamento compartilhado
Informações de preço
- Preço
- € 385.000
- Preço por m²
- 1.925 €/m²
Eficiência energética
Ano de construção
1975Certificação energética
Livre
Opções adicionais
Franko Rojnić


























