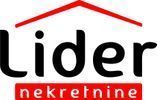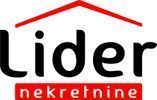1/25


Vivenda familiar 264 m², nova, Sveti Filip i Jakov
€ 1.250.000
Nota
Anúncio atualizado em 14/05/2025
Descrição
This description has been translated automatically by Google Translate and may not be accurate
referência: 9858 K
We are selling two villas, each with an area of 263.07 m2.
The use of high windows that stretch from floor to ceiling provides an unobstructed view, and by opening the large windows towards the loggias, the interior space becomes the exterior and vice versa.
The spaces of the apartment for shared living are positioned on the sunny, "open" side, and even though they are zoned into the kitchen, living room and dining room, they function as an integral space intended for gatherings and socializing. The rest and sleeping area is located on the first floor.
Structurally, the entire building is designed from reinforced concrete sheathing with ceiling AB monolithic panels. The thermal envelope is designed with natural state-of-the-art materials from renowned manufacturers, which ultimately makes the building energy efficient with an A+ energy class.
All external joinery on the building is made of elegant aluminum profiles with a broken thermal bridge from a renowned German manufacturer and triple IZO glass, which achieved a total Uw=1.3 (W/m²K). All openings are equipped with mosquito nets and blinds powered by an electric motor.
Each villa has a swimming pool, fitness, sauna, garage...
Most of the finishing materials and equipment are of top quality and ultimately subject to the customer's choice.
The place is surrounded by beaches, olive groves and vineyards, hiking and biking trails. It has its own tourist clinic, pharmacy and post office. Beautiful small bays are available on the nearby islands in the clear sea of the Pašman Channel, the villas are only 500 meters away from the sea (from the beach) and 900 meters from the center of the town and the waterfront, the promenade along the coast, which you can reach in less than 10 minutes by easy walks.
ID CODE: 9858 K
Sandra Suran
Agent s licencom
Mob: +385 91 1324032
Tel: +385 51 211800
E-mail: sandra@lider.hr
www.lider.hr
The use of high windows that stretch from floor to ceiling provides an unobstructed view, and by opening the large windows towards the loggias, the interior space becomes the exterior and vice versa.
The spaces of the apartment for shared living are positioned on the sunny, "open" side, and even though they are zoned into the kitchen, living room and dining room, they function as an integral space intended for gatherings and socializing. The rest and sleeping area is located on the first floor.
Structurally, the entire building is designed from reinforced concrete sheathing with ceiling AB monolithic panels. The thermal envelope is designed with natural state-of-the-art materials from renowned manufacturers, which ultimately makes the building energy efficient with an A+ energy class.
All external joinery on the building is made of elegant aluminum profiles with a broken thermal bridge from a renowned German manufacturer and triple IZO glass, which achieved a total Uw=1.3 (W/m²K). All openings are equipped with mosquito nets and blinds powered by an electric motor.
Each villa has a swimming pool, fitness, sauna, garage...
Most of the finishing materials and equipment are of top quality and ultimately subject to the customer's choice.
The place is surrounded by beaches, olive groves and vineyards, hiking and biking trails. It has its own tourist clinic, pharmacy and post office. Beautiful small bays are available on the nearby islands in the clear sea of the Pašman Channel, the villas are only 500 meters away from the sea (from the beach) and 900 meters from the center of the town and the waterfront, the promenade along the coast, which you can reach in less than 10 minutes by easy walks.
ID CODE: 9858 K
Sandra Suran
Agent s licencom
Mob: +385 91 1324032
Tel: +385 51 211800
E-mail: sandra@lider.hr
www.lider.hr

Se quiser saber mais, pode falar com Sandra Suran.
Características
- Tipologia
- Vivenda familiar | Propriedade de luxo
- Contrato
- Venda
- Superfície
- 264 m²
- Quartos
- 4
- Quartos
- 4
- Casas de banho
- 3+
- Varanda
- Sim
- Aquecimento
- Central, fonte de alimentação elétrica
- Ar condicionado
- Ar condicionado, frio/quente
Outras características
- Piscina
Informações de preço
- Preço
- € 1.250.000
- Preço por m²
- 4.735 €/m²
Eficiência energética
Ano de construção
2024Estado
Novo / Em construçãoAquecimento
Central, fonte de alimentação elétricaAr condicionado
Ar condicionado, frio/quente
Opções adicionais
Sandra Suran


























