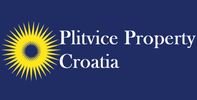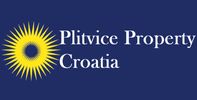1/29


Vivenda familiar 148 m², bom estado, Topusko
Topusko€ 85.000
Nota
Anúncio atualizado em 02/02/2026
Descrição
This description has been translated automatically by Google Translate and may not be accurate
referência: 391-1
The Property
Located in the center of Topusko, this family house offers a unique opportunity to create a personalized home or investment property. Situated on a 565 m parcel with a charming garden that includes an apple tree, the property is designed across two floors with a separate attic and features a connected garage and storage spaces, including an additional storage room above the garage.
The house features two separate floors with external staircases, offering privacy and flexibility. The ground floor includes a hallway, dining room, kitchen, two additional rooms, a bedroom, a bathroom, and a storage room. The second floor mirrors this layout, with a hallway, dining area, kitchen with a woodstove, a spacious living room with a large woodstove, another room that could serve as a bedroom, a bathroom, and a small storage room. The attic, accessed via a staircase, features a balcony and presents potential for renovation and customization.
The Location
Situated only 600 meters from the renowned thermal baths of Topusko, the property is well-positioned for those seeking a balance of convenience and opportunity. The house is located 93 kilometers from Zagreb. Its proximity to essential services in Topusko, combined with the potential for rural charm, makes it a promising choice for families, investors, or those looking to establish a business, such as a rental property or retreat. With its adaptable layout, spacious garden, and excellent location, this property is a versatile canvas ready for transformation.
Details
Property ID: FH267
Property type: Family house
Location: Topusko
Floors: Ground floor, first floor and attic
Footprint of the main building: 74 m plus 35 m garage
Total floor space of the main building: 148 m plus 74 m attic and 35 m garage
Land connected with the house: 565 m
Rooms: 6
Bedrooms: 4
Bathrooms: 2
Kitchens: 2
Balconies: 2
Gas: No
Electricity: Yes, city mains
Water: Yes, city mains
Hot water: Electric boiler
Heating: Wood stove
Air conditioning: No
Sewage: Sewage connection
Walls: Traditional bricks and facade
Roof: Roofing tiles
Floors: Tiles, parquet and carpet
Windows: Wooden frames with traditional double glazing
Doors: Wooden door with single glazing
Attic: Undeveloped with indoor staircase
Staircases: Indoors and concrete
Cellar: None
Access: Asphalt
Furniture: Included
Public transport: Bus
Primary school: Topusko
Secondary school: Topusko
Health centre: Topusko
Hospital: Topusko
Shop: Topusko
Supermarket: Glina
Internet availability: Good
Available documentation: Title deed/vlasni��ki list, Usage permit/uporabna dozvola
Drawn on cadastral map: Yes
Zoning: The entire property is in the building zone.
E-certificate: None
Building year: 1969.
Foreign buyers: EU citizens and specific other nationalities are allowed to buy this property.
More information
Does this sound like the property you have always wanted to own? All you need to do is give me a call or drop me a message on: +385976653117
Located in the center of Topusko, this family house offers a unique opportunity to create a personalized home or investment property. Situated on a 565 m parcel with a charming garden that includes an apple tree, the property is designed across two floors with a separate attic and features a connected garage and storage spaces, including an additional storage room above the garage.
The house features two separate floors with external staircases, offering privacy and flexibility. The ground floor includes a hallway, dining room, kitchen, two additional rooms, a bedroom, a bathroom, and a storage room. The second floor mirrors this layout, with a hallway, dining area, kitchen with a woodstove, a spacious living room with a large woodstove, another room that could serve as a bedroom, a bathroom, and a small storage room. The attic, accessed via a staircase, features a balcony and presents potential for renovation and customization.
The Location
Situated only 600 meters from the renowned thermal baths of Topusko, the property is well-positioned for those seeking a balance of convenience and opportunity. The house is located 93 kilometers from Zagreb. Its proximity to essential services in Topusko, combined with the potential for rural charm, makes it a promising choice for families, investors, or those looking to establish a business, such as a rental property or retreat. With its adaptable layout, spacious garden, and excellent location, this property is a versatile canvas ready for transformation.
Details
Property ID: FH267
Property type: Family house
Location: Topusko
Floors: Ground floor, first floor and attic
Footprint of the main building: 74 m plus 35 m garage
Total floor space of the main building: 148 m plus 74 m attic and 35 m garage
Land connected with the house: 565 m
Rooms: 6
Bedrooms: 4
Bathrooms: 2
Kitchens: 2
Balconies: 2
Gas: No
Electricity: Yes, city mains
Water: Yes, city mains
Hot water: Electric boiler
Heating: Wood stove
Air conditioning: No
Sewage: Sewage connection
Walls: Traditional bricks and facade
Roof: Roofing tiles
Floors: Tiles, parquet and carpet
Windows: Wooden frames with traditional double glazing
Doors: Wooden door with single glazing
Attic: Undeveloped with indoor staircase
Staircases: Indoors and concrete
Cellar: None
Access: Asphalt
Furniture: Included
Public transport: Bus
Primary school: Topusko
Secondary school: Topusko
Health centre: Topusko
Hospital: Topusko
Shop: Topusko
Supermarket: Glina
Internet availability: Good
Available documentation: Title deed/vlasni��ki list, Usage permit/uporabna dozvola
Drawn on cadastral map: Yes
Zoning: The entire property is in the building zone.
E-certificate: None
Building year: 1969.
Foreign buyers: EU citizens and specific other nationalities are allowed to buy this property.
More information
Does this sound like the property you have always wanted to own? All you need to do is give me a call or drop me a message on: +385976653117

Se quiser saber mais, pode falar com C van der Voort.
Características
- Tipologia
- Vivenda familiar
- Contrato
- Venda
- Andar
- 1
- Superfície
- 148 m² | comercial 713 m²
- Quartos
- 5+
- Quartos
- 4
- Casas de banho
- 2
Detalhe da superfície
Habitação
- Andar
- 1
- Superfície
- 148,0 m²
- Coeficiente
- 100%
- Tipo de superfície
- Principal
- Sup comercial
- 148,0 m²
Terreno
- Andar
- Rés-do-chão
- Superfície
- 565,0 m²
- Coeficiente
- 100%
- Tipo de superfície
- Acessórios
- Sup comercial
- 565,0 m²
Informações de preço
- Preço
- € 85.000
- Preço por m²
- 119 €/m²
Eficiência energética
Ano de construção
1969Estado
Bom / HabitávelCertificação energética
Não classificável
Opções adicionais

C van der Voort






























