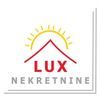1/19


Apartamento T3 novo, terceiro andar, Jazine - Bili brig, Zadar
€ 366.700
Nota
Anúncio atualizado em 07/11/2025
Descrição
This description has been translated automatically by Google Translate and may not be accurate
referência: iro-70
A new project of a residential and commercial building in an attractive location, Zadar (VIDIKOVAC).
The building will have a basement, ground floor, three floors and a roof with roof terraces. In the basement there will be apartment storage rooms and garage parking spaces. Business premises are planned on the ground floor. There will be 18 apartments on the 1st, 2nd and 3rd floors. The apartments are of different sizes and layouts, and each apartment will have a loggia or terrace with a view of the sea or the city.
The building will have an ELEVATOR from the basement to the top floor and outdoor parking.
Construction of the building began in May 2024, and completion of the building is planned for the end of March 2026.
BUILDING EQUIPMENT:
In the construction of the building, the highest quality materials will be used, which will be installed according to the highest construction standards (underground garage with storerooms and parking spaces, LIFT, reinforced concrete construction covered with Knauf panels, thermal facade 10 cm thick - expected energy class A, external three-layer PVC carpentry with electric blinds and mosquito nets).
APARTMENT EQUIPMENT:
Underfloor heating in the living room and bathrooms, air conditioning (heating and cooling) in the rooms, 1st-class parquet in the living room and bedrooms, ceramic tiles and high-quality sanitary ware, external PVC joinery with triple-glazed windows, electric blinds and mosquito nets, entrance door in apartments fire and burglary, video intercom.
The building will be connected to the city sewer system.
The apartments will be registered to the COMPANY, so the buyer DOES NOT PAY REAL ESTATE TRANSFER TAX!
APARTMENT S14 on the 3rd floor WITH A ROOF TERRACE, three bedrooms, consists of a hallway, kitchen with dining room and living room (floor area 25 m2), three bedrooms (floor area 11.50 m2, 11.10 m2 and 8.52 m2), bathroom (floor area 5.88 m2) and loggia (7.10 m2 x 0.75 = 5.33 m2).
The apartment without loggia has 69.94 m2.
The apartment also includes 2 garage parking spaces (area 13.75 x 0.60 x 2 = 16.50 m2), a storage room (area 5.13 m2 x 0.50 = 2.57 m2) and a ROOF TERRACE (area 81 m2 x 0.25 = 20.25 m2).
The total area of the apartment with all accessories is 114.59 m2.
The building will have a basement, ground floor, three floors and a roof with roof terraces. In the basement there will be apartment storage rooms and garage parking spaces. Business premises are planned on the ground floor. There will be 18 apartments on the 1st, 2nd and 3rd floors. The apartments are of different sizes and layouts, and each apartment will have a loggia or terrace with a view of the sea or the city.
The building will have an ELEVATOR from the basement to the top floor and outdoor parking.
Construction of the building began in May 2024, and completion of the building is planned for the end of March 2026.
BUILDING EQUIPMENT:
In the construction of the building, the highest quality materials will be used, which will be installed according to the highest construction standards (underground garage with storerooms and parking spaces, LIFT, reinforced concrete construction covered with Knauf panels, thermal facade 10 cm thick - expected energy class A, external three-layer PVC carpentry with electric blinds and mosquito nets).
APARTMENT EQUIPMENT:
Underfloor heating in the living room and bathrooms, air conditioning (heating and cooling) in the rooms, 1st-class parquet in the living room and bedrooms, ceramic tiles and high-quality sanitary ware, external PVC joinery with triple-glazed windows, electric blinds and mosquito nets, entrance door in apartments fire and burglary, video intercom.
The building will be connected to the city sewer system.
The apartments will be registered to the COMPANY, so the buyer DOES NOT PAY REAL ESTATE TRANSFER TAX!
APARTMENT S14 on the 3rd floor WITH A ROOF TERRACE, three bedrooms, consists of a hallway, kitchen with dining room and living room (floor area 25 m2), three bedrooms (floor area 11.50 m2, 11.10 m2 and 8.52 m2), bathroom (floor area 5.88 m2) and loggia (7.10 m2 x 0.75 = 5.33 m2).
The apartment without loggia has 69.94 m2.
The apartment also includes 2 garage parking spaces (area 13.75 x 0.60 x 2 = 16.50 m2), a storage room (area 5.13 m2 x 0.50 = 2.57 m2) and a ROOF TERRACE (area 81 m2 x 0.25 = 20.25 m2).
The total area of the apartment with all accessories is 114.59 m2.
Características
- Tipologia
- Apartamento | Classe propriedade média
- Contrato
- Venda
- Andar
- 3 andar
- Andares do Edifício
- 3
- Elevador
- Sim
- Superfície
- 114 m²
- Quartos
- 3
- Quartos
- 3
- Casas de banho
- 1
- Varanda
- Não
- Terraço
- Não
- Aquecimento
- Individualizado, piso radiante
- Ar condicionado
- Ar condicionado
- Vista
- Mar
Outras características
- Porta blindada
Informações de preço
- Preço
- € 366.700
- Preço por m²
- 3.217 €/m²
Eficiência energética
Consumo de energia
A
Opções adicionais




















