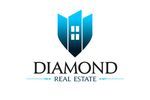1/21


Дуплекс 460 m², Rovinj
€ 1
Пометка
Объявление обновлено 06.06.2025
Описание
This description has been translated automatically by Google Translate and may not be accurate
ID: 1018-265
Istria, Rovinj, center,
the location of this house is near the center of Rovinj. For
just a few minutes walk leads to the Old Town which leads in
tourist offer for many years. Other important facilities are nearby
for quality life such as school, shop, coffee bars ...
The house has a total net area of 460m2 and spreads over three floors of which
is a basement of 50m2, and the rest is divided into two residential
units. The first residential unit occupies the entire ground floor space
with a living room connected to the kitchen and dining room,
entrance hall with staircase, bathroom, summer kitchen, tavern and
three additional rooms currently used as storage. Upstairs
there are three more bedrooms and a bathroom. Another housing unit is located
on the first floor of the house and has a separate entrance. It contains a living room, dining room,
bathroom and bedroom. This apartment has access to a beautiful terrace from which
you can see the sea. Next to the house there is a garage of 136m2 and that's enough
spacious for parking four cars and contains another additional storage.
This house is an ideal opportunity for someone who wants to create a tourist oasis in the center of Rovinj or
own a beautiful family house in a top location.
ID CODE: 1018-265
the location of this house is near the center of Rovinj. For
just a few minutes walk leads to the Old Town which leads in
tourist offer for many years. Other important facilities are nearby
for quality life such as school, shop, coffee bars ...
The house has a total net area of 460m2 and spreads over three floors of which
is a basement of 50m2, and the rest is divided into two residential
units. The first residential unit occupies the entire ground floor space
with a living room connected to the kitchen and dining room,
entrance hall with staircase, bathroom, summer kitchen, tavern and
three additional rooms currently used as storage. Upstairs
there are three more bedrooms and a bathroom. Another housing unit is located
on the first floor of the house and has a separate entrance. It contains a living room, dining room,
bathroom and bedroom. This apartment has access to a beautiful terrace from which
you can see the sea. Next to the house there is a garage of 136m2 and that's enough
spacious for parking four cars and contains another additional storage.
This house is an ideal opportunity for someone who wants to create a tourist oasis in the center of Rovinj or
own a beautiful family house in a top location.
ID CODE: 1018-265
Характеристики
- Типология
- Дуплекс
- Договор
- Продажа
- Этажность здания
- 1
- Лифт
- Нет
- Площадь
- 460 m²
- Помещения
- 5+
- Спальни
- 4
- Ванные
- 3
- Балкон
- Да
- Терраса
- Нет
Информация о ценах
- Цена
- € 1
- Цена за м²
- 0 €/m²
Энергоэффективность
Год постройки
1929Энергетическая сертификация
Не классифицирована
Доп. опции























