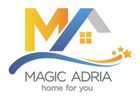1/31


Отдельный дом на одну семью 240 m², Kastav
€ 180 000
Пометка
Объявление обновлено 02.12.2025
Описание
This description has been translated automatically by Google Translate and may not be accurate
ID: 203
Detached house on a plot of 377m2.
The house consists of a basement-tavern which has an entrance on both sides of the house, ground floor and first floor.
The floor area of the house is about 80m2 gross.
So the total area of the house is about 250m2.
There are two more outbuildings. One is added next to the house and on which there is a terrace on the upper side plus another detached farm building which can be a summer kitchen, bar or similar.
In the extension of the plot along the ramparts, there are several more plots of private owners that are intended for gardens.
Now these are overgrown areas but they have very great potential if something is to be done.
It is possible to organize a small boarding house with accommodation in the main building with 6-8 rooms with bathrooms, a small restaurant with excellent food, a beautiful outdoor terrace and below the gardens of fruits and herbs.
Or just renovate the house and make your own cellar in the basement and garden house outside.
ID CODE: 203
Gordan Miler
Agent s licencom
Mob: +385 92 269 6172
Tel: +385 92 269 6172
E-mail: gordan@magicadria.hr
www.magicadria.hr
The house consists of a basement-tavern which has an entrance on both sides of the house, ground floor and first floor.
The floor area of the house is about 80m2 gross.
So the total area of the house is about 250m2.
There are two more outbuildings. One is added next to the house and on which there is a terrace on the upper side plus another detached farm building which can be a summer kitchen, bar or similar.
In the extension of the plot along the ramparts, there are several more plots of private owners that are intended for gardens.
Now these are overgrown areas but they have very great potential if something is to be done.
It is possible to organize a small boarding house with accommodation in the main building with 6-8 rooms with bathrooms, a small restaurant with excellent food, a beautiful outdoor terrace and below the gardens of fruits and herbs.
Or just renovate the house and make your own cellar in the basement and garden house outside.
ID CODE: 203
Gordan Miler
Agent s licencom
Mob: +385 92 269 6172
Tel: +385 92 269 6172
E-mail: gordan@magicadria.hr
www.magicadria.hr
Характеристики
- Типология
- Отдельный дом на одну семью
- Договор
- Продажа
- Лифт
- Нет
- Площадь
- 240 m²
- Помещения
- 4
- Спальни
- 0
- Балкон
- Нет
- Терраса
- Нет
Информация о ценах
- Цена
- € 180 000
- Цена за м²
- 750 €/m²
Энергоэффективность
Энергетическая сертификация
Не классифицирована
Доп. опции
































