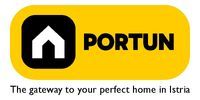1/21


Четырехкомнатная квартира новое, второй этаж, Rovinj
€ 1 047 000
Пометка
Объявление обновлено 04.11.2025
Описание
This description has been translated automatically by Google Translate and may not be accurate
ID: 10621
Arranged over 2 floors, this modern 4 bedroom apartment boasts generous living space, open-plan kitchen, two garages, roof terrace with seaview and an excellent location moments from the center of Rovinj. LocationThe peninsula full of fairy-tale nature, rich cultural heritage and valuable preserved buildings that have been writing the history of the local areas for centuries make Istria a unique treasure of Croatia. The charm of Rovinj, Istrian most known seaside town, perhaps comes from the mixture of the Venetian architecture with the lovely harbor and the Italian vibes. Excellent residential area in Rovinj, where the apartment is situated, offers numerous amenities:Sea | Pebble beach 300 m Services | Food store 250 m - Cafe or bar 300 m - Inn or restaurant 500 m - Elementary School 1000 m - Kindergarten 200 m - Marina 400 m Sports and fun | Soccer field 3 km - Handball court 2 km Nearby towns | Pula 39 km Traffic | Highway entry Kanfanar 15 km - Pula Airport 39 km LayoutThe airy apartment with a modern layout, with 210 square meters, is spread over three floors, i.e. through the basement, the 1st floor and the attic. Basement | Internal stone stairs and elevator lead to the basement, the lowest level of this apartment. This floor includes a storage space. First floor | Internal stone stairs and elevator lead to the entrance to the apartment on the 1st floor. This level features a living room with kitchen and dining room, one bedroom, a bedroom with en suite bathroom, a covered terrace, one bathroom, a corridor, an anteroom and a pantry. Attic | Modern stairs lead to the attic, the highest level of this apartment. This floor boasts two bedrooms, a terrace, one bathroom and a corridor. The three most important rooms in this apartment are The living room with kitchen and dining room | First floor - 51,60 m2 - Southwest facing - Sea View - Exit to the covered terraceThe terrace | Attic - 26,30 m2 - Sea ViewThe master bedroom | Attic - 32,33 m2 - Southeast facing - Exit to the terrace - High ceilingsParking spaces and particlesParticles registered in the land register | Garage for two cars at the underground floor - Storage space 5,67 m2About the villaThe apartment is located in an urban villa which stretches through basement, ground floor, one above-ground floor and attic. The entrance to the villa is on the ground floor level, from the northeast side, and vertical communication takes place via an internal staircase and an elevator. The basic architectural characteristics of this modern urban villa are:• 6 Flats - 12 Garages• External walls | Rock wool insulation 10 cm + Block brick wall 25 cm • Concrete slab floors• Roof | Pitched roof covered with clay tiles• Construction began in 2022/10 | Construction is underwayFurniture and equipmentFurniture | Furniture is not included in the priceEquipment | Lighting - Sanitary wareJoinery | Aluminum windows and balcony doors with double glazing - Lift & Slide system - Motorized blinds - Security entry doorHeating and cooling | Underfloor heating - gas - Air conditioners - Gas boilerFlooringTop quality ceramic tiles | Living room with kitchen and dining room - Corridor - Anteroom - TerracesMulti-layer parquet | BedroomsServices• Connection to the power grid with its own meter• Private connection to the water supply network• Planned connection to the city gas pipeline• Planned connection to the sewage network• Unpaved public access road | Distance to the paved road 50 mDocumentationExtracted documents | Copy of the cadastral plan - Building permit - Main projectArea calculationThe area of the apartment (209,65 m2) includes the areas of these spaces:Living area (First floor + Attic) = 170,04 m2*Terrace (Attic) = 26,30 m2*Covered terrace (First floor) = 13,31 m2**Areas are calculated with coefficient c= 1,00Data source = Project
Характеристики
- Типология
- Пентхаус
- Договор
- Продажа
- Этаж
- 2 этаж
- Этажность здания
- 2
- Лифт
- Да
- Площадь
- 209 m²
- Помещения
- 4
- Спальни
- 4
- Кухня
- Жилая кухня
- Ванные
- 3
- Меблировано
- Нет
Информация о ценах
- Цена
- € 1 047 000
- Цена за м²
- 5 010 €/m²
Энергоэффективность
Год постройки
2023Состояние
Новое / На стадии строительстваЭнергетическая сертификация
Не подлежащий
Доп. опции






















