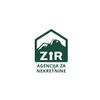1/19


Отдельный дом на одну семью 72 m², хорошее состояние, Gospić
€ 340 000
Пометка
Объявление обновлено 17.04.2025
Описание
This description has been translated automatically by Google Translate and may not be accurate
ID: ZN_50-24
The property for sale consists of a complete agricultural estate, including a detached house, a summer kitchen with a traditional oven, a stable, a hayloft, a courtyard, an orchard, and an additional plot of land of 1,300 m² designated for construction. All these elements form a single connected unit.
The house is move-in ready and fully functional. It was built in 1970, with an area of 65 m²,and consists of a kitchen with a dining room, two rooms, a bathroom, a pantry, a hallway, and a veranda. The windows are wooden, except for the veranda, where PVC windows are installed. The floors are laminate and wooden planks, the roof is metal, and the ground floor has a concrete slab. Heating is provided via a wood stove in the kitchen or a ceramic stove in the hallway. The house has electricity and all utilities. The attic, featuring beams and planks, is accessed via stairs from the pantry. Beneath the entire house is a basement with two larger rooms and one smaller room. In the courtyard, next to the house and connected by a canopy, is a building measuring 16 x8 m.
It has both a lower and upper concrete slab, an aluminum roof, and contains a garage and two storage rooms. Additionally, there is a summer kitchen measuring 7 x 4 m with a traditional oven, as well as a hayloft. The spacious yard includes a courtyard and an orchard (with multiple plum and apple trees, as well as five walnut trees).
The entire property is fenced on three sides and spans over4,000 m².In addition to the house and auxiliary buildings, there is another plot of construction land measuring 1,300 m².The location of this agricultural estate is ideal for uninterrupted enjoyment in the heart of Lika, whether as a family home, agricultural property, or tourism venture. It is located with in the city itself, approximately 1.5 km from the center, in a quiet and well-maintained street. The property is in close proximity to the A1 Zagreb – Split highway, Plitvice Lakes NationalPark, the Nikola Tesla Memorial Center, numerous hiking and cycling trails on MountVelebit, and the coast is just 45 km away.
Ownership is clear, with all permits in place and no encumbrances.
The buyer does not pay an agency fee!
The house is move-in ready and fully functional. It was built in 1970, with an area of 65 m²,and consists of a kitchen with a dining room, two rooms, a bathroom, a pantry, a hallway, and a veranda. The windows are wooden, except for the veranda, where PVC windows are installed. The floors are laminate and wooden planks, the roof is metal, and the ground floor has a concrete slab. Heating is provided via a wood stove in the kitchen or a ceramic stove in the hallway. The house has electricity and all utilities. The attic, featuring beams and planks, is accessed via stairs from the pantry. Beneath the entire house is a basement with two larger rooms and one smaller room. In the courtyard, next to the house and connected by a canopy, is a building measuring 16 x8 m.
It has both a lower and upper concrete slab, an aluminum roof, and contains a garage and two storage rooms. Additionally, there is a summer kitchen measuring 7 x 4 m with a traditional oven, as well as a hayloft. The spacious yard includes a courtyard and an orchard (with multiple plum and apple trees, as well as five walnut trees).
The entire property is fenced on three sides and spans over4,000 m².In addition to the house and auxiliary buildings, there is another plot of construction land measuring 1,300 m².The location of this agricultural estate is ideal for uninterrupted enjoyment in the heart of Lika, whether as a family home, agricultural property, or tourism venture. It is located with in the city itself, approximately 1.5 km from the center, in a quiet and well-maintained street. The property is in close proximity to the A1 Zagreb – Split highway, Plitvice Lakes NationalPark, the Nikola Tesla Memorial Center, numerous hiking and cycling trails on MountVelebit, and the coast is just 45 km away.
Ownership is clear, with all permits in place and no encumbrances.
The buyer does not pay an agency fee!
Характеристики
- Типология
- Отдельный дом на одну семью | Вся недвижимость
- Договор
- Продажа | Доходная недвижимость
- Этаж
- Нулевой этаж
- Лифт
- Нет
- Площадь
- 72 m²
- Помещения
- 2
- Спальни
- 2
- Кухня
- Жилая кухня
- Ванные
- 1
- Меблировано
- Да
- Балкон
- Да
- Терраса
- Да
- Гараж, машиноместа
- 2 в частный гараж/парковка, 2 в общая парковка/гараж
- Отопление
- Автономное, печь, на дровах
- Расстояние до моря
- 45 000 m
Другие характеристики
- Мансарда
- Тарктир
- Шкаф
Деталь поверхности
Жилой фонд
- Этаж
- Нулевой этаж
- Площадь
- 72,0 m²
- Коэффициент
- 100%
- Тип площади
- Основная
- Коммерческая площадь
- 72,0 m²
Информация о ценах
- Цена
- € 340 000
- Цена за м²
- 4 722 €/m²
Энергоэффективность
Год постройки
1970Состояние
Хорошее / ЖилоеОтопление
Автономное, печь, на дровахЭнергетическая сертификация
Не подлежащий
Доп. опции




















