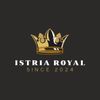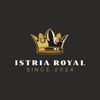1/22


Отдельный дом на одну семью 560 m², отличное состояние, Buje
Buje€ 1 450 000
Пометка
Объявление обновлено 24.04.2025
Описание
This description has been translated automatically by Google Translate and may not be accurate
ID: UK143
Just two kilometers from the Slovenian border lies an exceptional detached house that offers a perfect blend of business and residential functionality. This spacious property of 560 m2, situated on a large plot, is ideal for various business purposes, but also provides a comfortable space for a family. The house is divided into a ground floor and two upper floors, and its outdoor area includes a beautiful garden, along with an indispensable swimming pool.
On the ground floor, there is a wine cellar that has been converted into a restaurant with a capacity of 100 seats. The pleasant atmosphere is created by a spacious terrace where guests can relax, while the interior of the restaurant impresses with a stone fireplace and a wood-fired pizza oven, creating a true Mediterranean ambiance. Additionally, the restaurant is perfectly equipped for top-notch gastronomic services, and the space is ideal for organizing various events.
On the first floor, there is a large apartment that offers two spacious bedrooms, an airy living room, a kitchen, and additional amenities such as a laundry room, a toilet, and a storage room. The apartment extends to two terraces that allow enjoyment of outdoor space and the natural beauty of the surroundings. The second floor offers four modernly decorated studios, each with its own bathroom, and a large terrace that ensures additional comfort and privacy. There is also a ground-floor apartment, with a living room, kitchen, and private bathroom, making the space even more functional and adaptable to various needs.
The house is heated by heating oil, while all spaces are air-conditioned, ensuring a pleasant temperature throughout the year. The central heating fireplace contributes to additional comfort. Parking is provided with a capacity for 12 cars, allowing easy parking and convenience for guests and visitors.
The house was built in 1991 but underwent a complete renovation in 2021, including a new roof, insulation, and facade, which guarantees a high standard of living and long-term sustainability of the property. Its location along the main road further enhances its business potential, as it allows for easier access and greater visibility, thus providing a better opportunity for return on investment. This property is sold together with an established business, which is an additional plus for all interested investors.
Located in an urban environment, just a few minutes' drive to the sea, the house offers a perfect balance of privacy and practicality. Given its proximity to the town center, the house has an open view that contributes to a sense of spaciousness and connection with nature. It is move-in ready and awaits new owners who wish to enjoy a unique space with unlimited possibilities.
For more information about this property and to schedule a viewing:
phone: +385 95 829 2058
mail: tamara@istriaroyal.com
For more information:
Tamara Jurčić
Tel: +385 95 8292058
Email: istriaroyal1@gmail.com
ID NEKRETNINE: UK143
On the ground floor, there is a wine cellar that has been converted into a restaurant with a capacity of 100 seats. The pleasant atmosphere is created by a spacious terrace where guests can relax, while the interior of the restaurant impresses with a stone fireplace and a wood-fired pizza oven, creating a true Mediterranean ambiance. Additionally, the restaurant is perfectly equipped for top-notch gastronomic services, and the space is ideal for organizing various events.
On the first floor, there is a large apartment that offers two spacious bedrooms, an airy living room, a kitchen, and additional amenities such as a laundry room, a toilet, and a storage room. The apartment extends to two terraces that allow enjoyment of outdoor space and the natural beauty of the surroundings. The second floor offers four modernly decorated studios, each with its own bathroom, and a large terrace that ensures additional comfort and privacy. There is also a ground-floor apartment, with a living room, kitchen, and private bathroom, making the space even more functional and adaptable to various needs.
The house is heated by heating oil, while all spaces are air-conditioned, ensuring a pleasant temperature throughout the year. The central heating fireplace contributes to additional comfort. Parking is provided with a capacity for 12 cars, allowing easy parking and convenience for guests and visitors.
The house was built in 1991 but underwent a complete renovation in 2021, including a new roof, insulation, and facade, which guarantees a high standard of living and long-term sustainability of the property. Its location along the main road further enhances its business potential, as it allows for easier access and greater visibility, thus providing a better opportunity for return on investment. This property is sold together with an established business, which is an additional plus for all interested investors.
Located in an urban environment, just a few minutes' drive to the sea, the house offers a perfect balance of privacy and practicality. Given its proximity to the town center, the house has an open view that contributes to a sense of spaciousness and connection with nature. It is move-in ready and awaits new owners who wish to enjoy a unique space with unlimited possibilities.
For more information about this property and to schedule a viewing:
phone: +385 95 829 2058
mail: tamara@istriaroyal.com
For more information:
Tamara Jurčić
Tel: +385 95 8292058
Email: istriaroyal1@gmail.com
ID NEKRETNINE: UK143

Если вы хотите узнать больше, вы можете поговорить с Tamara Jurčić.
Характеристики
- Типология
- Отдельный дом на одну семью
- Договор
- Продажа | Доходная недвижимость
- Площадь
- 560 m²
- Помещения
- 5+
- Спальни
- 8
- Ванные
- 3+
- Балкон
- Да
- Гараж, машиноместа
- 1 в общая парковка/гараж
- Отопление
- Централизованное, на газу
- Кондиционер
- Автономное, холод/тепло
Другие характеристики
- ТВ система со спутниковой антенной
- Бассейн
- Железная дверь
Информация о ценах
- Цена
- € 1 450 000
- Цена за м²
- 2 589 €/m²
Энергоэффективность
Год постройки
1991Состояние
Отличное / ОтремонтированноеОтопление
Централизованное, на газуКондиционер
Автономное, холод/тепло
Доп. опции
Tamara Jurčić
























