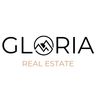1/25


Односемейная вилла 215 m², новая, Marina
€ 850 000
Пометка
Объявление обновлено 22.05.2025
Описание
This description has been translated automatically by Google Translate and may not be accurate
ID: EK-455389
EXCLUSIVE SALE – we cooperate with other agencies.
Marina, a beautiful villa of 137.00 m2, with a swimming pool of 32.00 m2, a perfect combination of tradition and modern architecture!
The villa is located in a peaceful and quiet, peripheral part of the village, only 1.5 km from the town center and the sea, as well as shops, restaurants, cafes and other social amenities.
It consists of a ground floor with a gallery.
The ground floor consists of a covered entrance (1.50 m2), anteroom - hall (5.90 m2), hallway (3.00 m2), living room and dining room (40.00 m2), kitchen (8.00 m2), bathroom (4.30 m2), toilet/laundry room (3.50 m2), bedroom (11.30 m2), hallway (2.80 m2), bedroom (10.30 m2), bathroom (3.10 m2), wardrobe (1.60 m2), bedroom (10.60 m2) and bathroom (3.90 m2), total net area of 109.80 m2.
The special feature of the ground floor is that each of the bedrooms is connected to its own bathroom, and the master bedroom also has a walk-in closet (wardrobe). All rooms are equipped with underfloor heating and air conditioning. The kitchen, dining room and living room form one open space (open space concept). The living room has glass walls on two sides, on one side with a view of the forest and access to one terrace, and on the other side with a view and access to another terrace, pool and sundeck. The ceiling height in the living room is over 5.0 m, which contributes to a special feeling of luxury and spaciousness.
An internal staircase from the living room leads to the gallery of 78.35 m2 (clear height area over 2.0 m - 27.20 m2). The gallery is designed as a space for entertainment and relaxation.
The large terrace on the north side contains a dining area, sundeck, a swimming pool of 32.00 m2 and a machine room for the pool of 8.00 m2.
Next to the house there is also parking for 3 vehicles and a large empty plateau suitable for easy maneuvering of vehicles.
The villa will be completed in the fall of 2025.
The price for the villa in its current state is 750,000 euros, and for the fully completed one 850,000 euros.
For all questions and viewing of this property, please contact us with confidence!
Contact:
Ranko Cvitanić, +385 (0)95 368 8 368
njuskalo.hr/agencija/glorianekretnine
Marina, a beautiful villa of 137.00 m2, with a swimming pool of 32.00 m2, a perfect combination of tradition and modern architecture!
The villa is located in a peaceful and quiet, peripheral part of the village, only 1.5 km from the town center and the sea, as well as shops, restaurants, cafes and other social amenities.
It consists of a ground floor with a gallery.
The ground floor consists of a covered entrance (1.50 m2), anteroom - hall (5.90 m2), hallway (3.00 m2), living room and dining room (40.00 m2), kitchen (8.00 m2), bathroom (4.30 m2), toilet/laundry room (3.50 m2), bedroom (11.30 m2), hallway (2.80 m2), bedroom (10.30 m2), bathroom (3.10 m2), wardrobe (1.60 m2), bedroom (10.60 m2) and bathroom (3.90 m2), total net area of 109.80 m2.
The special feature of the ground floor is that each of the bedrooms is connected to its own bathroom, and the master bedroom also has a walk-in closet (wardrobe). All rooms are equipped with underfloor heating and air conditioning. The kitchen, dining room and living room form one open space (open space concept). The living room has glass walls on two sides, on one side with a view of the forest and access to one terrace, and on the other side with a view and access to another terrace, pool and sundeck. The ceiling height in the living room is over 5.0 m, which contributes to a special feeling of luxury and spaciousness.
An internal staircase from the living room leads to the gallery of 78.35 m2 (clear height area over 2.0 m - 27.20 m2). The gallery is designed as a space for entertainment and relaxation.
The large terrace on the north side contains a dining area, sundeck, a swimming pool of 32.00 m2 and a machine room for the pool of 8.00 m2.
Next to the house there is also parking for 3 vehicles and a large empty plateau suitable for easy maneuvering of vehicles.
The villa will be completed in the fall of 2025.
The price for the villa in its current state is 750,000 euros, and for the fully completed one 850,000 euros.
For all questions and viewing of this property, please contact us with confidence!
Contact:
Ranko Cvitanić, +385 (0)95 368 8 368
njuskalo.hr/agencija/glorianekretnine
Характеристики
- Типология
- Односемейная вилла | Вся недвижимость
- Договор
- Продажа
- Этаж
- Нулевой этаж
- Лифт
- Нет
- Площадь
- 215 m²
- Помещения
- 5
- Спальни
- 3
- Кухня
- Жилая кухня
- Ванные
- 3
- Терраса
- Да
- Гараж, машиноместа
- 1 в частный гараж/парковка, 3 в общая парковка/гараж
- Отопление
- Централизованное, напольное
- Кондиционер
- Автономное, холод/тепло
Другие характеристики
- Бассейн
- Железная дверь
Деталь поверхности
Жилой фонд
- Этаж
- Нулевой этаж
- Площадь
- 214,5 m²
- Коэффициент
- 100%
- Тип площади
- Основная
- Коммерческая площадь
- 214,5 m²
Информация о ценах
- Цена
- € 850 000
- Цена за м²
- 3 953 €/m²
Энергоэффективность
Год постройки
2025Состояние
Новое / На стадии строительстваОтопление
Централизованное, напольноеКондиционер
Автономное, холод/тепло
Планировка
Доп. опции































