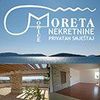1/24


Дуплекс 146 m², Vodice
€ 495 000
Пометка
Объявление обновлено 29.08.2025
Описание
This description has been translated automatically by Google Translate and may not be accurate
ID: 1091
A semi-detached house with two residential units is for sale in Vodice, in an extremely quiet and urban part of town. A building permit has been issued for the house, and construction work has begun. Completion of construction and occupancy is expected in the summer of 2025. The house is about 1,200 meters from the city center, i.e. the coast. Each residential unit will consist of four bedrooms, one of which is a master bedroom with its own bathroom, another shared bathroom, a living room and a kitchen with a dining room. Each residential unit has a laundry room, part of the garden and two parking spaces. The house is built according to the latest construction standards, which include: anthracite exterior carpentry with electrically operated blinds, preparation of underfloor heating in all rooms, air conditioners, etc. The offer includes:
Residential unit S2, east side, surface area 146.98 m/2, and consists of entrance hall, kitchen with dining room, laundry room, bathroom and one bedroom. An internal staircase leads to the first floor, where there are three more bedrooms, one of which is a master bedroom with its own bathroom and another shared bathroom. Two parking spaces, payment dynamics in agreement with the investor.
ID CODE: 1091
Julijo Klarin
Direktor
Mob: 091 621 7217
Tel: 022 443 522
E-mail: julijo@moreta-nekretnine.hr
www.moreta-nekretnine.hr
Residential unit S2, east side, surface area 146.98 m/2, and consists of entrance hall, kitchen with dining room, laundry room, bathroom and one bedroom. An internal staircase leads to the first floor, where there are three more bedrooms, one of which is a master bedroom with its own bathroom and another shared bathroom. Two parking spaces, payment dynamics in agreement with the investor.
ID CODE: 1091
Julijo Klarin
Direktor
Mob: 091 621 7217
Tel: 022 443 522
E-mail: julijo@moreta-nekretnine.hr
www.moreta-nekretnine.hr
Характеристики
- Типология
- Дуплекс
- Договор
- Продажа
- Лифт
- Нет
- Площадь
- 146 m²
- Помещения
- 5
- Спальни
- 4
- Ванные
- 3
- Балкон
- Нет
- Терраса
- Да
- Гараж, машиноместа
- 2 в общая парковка/гараж
- Кондиционер
- Автономное
Информация о ценах
- Цена
- € 495 000
- Цена за м²
- 3 390 €/m²
Энергоэффективность
Год постройки
2023Кондиционер
АвтономноеЭнергетическая сертификация
Не классифицирована
Планировка
Доп. опции





































