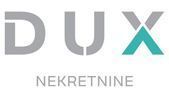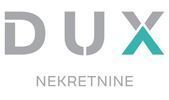1/25


Отдельный дом на одну семью 321 m², Labin
€ 180 000
Пометка
Объявление обновлено 14.06.2025
Описание
This description has been translated automatically by Google Translate and may not be accurate
ID: 39693
ISTRIA, LABIN - Authentic Istrian stone house with an outbuilding and a large garden Just a few minutes' drive from the historic town of Labin, in a quiet rural setting surrounded by greenery, is this charming semi-detached stone house with a spacious garden and an additional building. This property offers a rare opportunity to live in harmony with nature, away from the hustle and bustle of the city, yet close enough to all the amenities, the sea and tourist attractions of Istria. Located on the edge of the village, on a hill with a beautiful view of the surrounding landscape, this house radiates authentic Mediterranean charm - thick stone walls, potential for rustic interior design, spacious floors, and a large garden ideal for various purposes. MAIN HOUSE – TOTAL 231 m² OF LIVING SPACE ON MULTIPLE FLOORS The house is built of stone and extends over four floors, each with its own potential and character: Basement (77 m²) – space ideal for a traditional tavern, wine cellar, storage room or relaxation area (spa, sauna). Ground floor (77 m²) – offers the possibility of arranging a spacious open-concept living room, kitchen and dining room with access to a terrace or garden. First floor (42 m²) – perfect for two bedrooms and a bathroom, with the possibility of access to a balcony with a view. Attic (35 m²) – additional space for a studio, study, children's room or guest apartment. Thanks to the structure of the house, it is possible to organize the space as one large family house or several smaller rental accommodation units. AUXILIARY FACILITY – 90 m² ON TWO FLOORS WITH THE POSSIBILITY OF CONVERSION Separate from the main house, there is an auxiliary facility of 90 m², which also has two floors. This space offers a fantastic opportunity for: arranging a separate guest apartment tourist rental (studio apartment) space for a workshop, art studio, yoga, gym combination of business space and private residence Separate entrance, privacy and distance from the main house allow for various uses, depending on your needs and vision. GARDEN AND GARDEN – TOTAL 1,535 m² OF GREEN AREA The garden is spacious, flat and fenced - providing privacy, peace and lots of potential: Garden next to the house (1,035 m²) - ideal for building a swimming pool, sundeck, outdoor kitchen, children's playground or even an additional accommodation facility (subject to conditions). Additional garden across from the house (500 m²) - possibility of your own garden with vegetables and fruits, mini vineyard, olive grove or additional parking. Imagine a garden full of lavender, rosemary and olives, where mornings begin with coffee on the terrace, and evenings end with a glass of wine and the silence of nature. INFRASTRUCTURE AND FACILITIES Electricity and water connections Access road - paved, easy arrival Possibility of building a swimming pool or additional facilities Legalized facilities Close to Labin, Rabac and all major roads EXCELLENT OPPORTUNITY FOR TOURIST DEVELOPMENT AND INVESTMENT This property is a perfect candidate for conversion into a tourist complex - you can arrange the house into several apartments or use the auxiliary building as additional accommodation. The proximity to the sea, quiet location, traditional ambience and authentic construction make it an attractive option for anyone who wants to invest in rural tourism. For additional information and to arrange a viewing - feel free to contact us. Such opportunities on the market are rare. Grab your piece of Istria. Dear clients, the agency commission is charged in accordance with the General Terms and Conditions www.dux-nekretnine.hr/opci-uvjeti-poslovanja ID CODE: 39693 Tina Širol Agent s licencom Mob: +385 95 825 4533 Tel: +385 99 640 8438 E-mail: tina@dux-istra.com www.dux-istra.com Stefani Kapel Agent s licencom Mob: +385 92 106 5592 Tel: +385 99 640 8438 E-mail: stefani@dux-istra.com www.dux-istra.com

Если вы хотите узнать больше, вы можете поговорить с Tina Širol.
Характеристики
- Типология
- Отдельный дом на одну семью
- Договор
- Продажа
- Площадь
- 321 m²
- Помещения
- 5+
- Спальни
- 5
- Ванные
- 1
- Балкон
- Да
- Терраса
- Да
Информация о ценах
- Цена
- € 180 000
- Цена за м²
- 561 €/m²
Энергоэффективность
Энергетическая сертификация
Не подлежащий
Доп. опции
Tina Širol


























