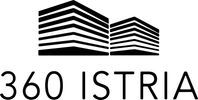1/16


Отдельный дом на одну семью 200 m², Labin
€ 750 000
Пометка
Объявление обновлено 13.06.2025
Описание
This description has been translated automatically by Google Translate and may not be accurate
ID: 894
Luxury Villa in Labin - Your Oasis of Modern Living
Are you dreaming of a property that combines top quality, modern design, and a peaceful, green environment? Your search is over! We present to you a unique project of five luxury villas in a row, located on spacious plots near Labin.
Enjoy Spaciousness and Luxury
This beautiful villa, with a net area of 176 m2, is located on a plot of 1270 m2 and spans the ground floor and first floor.
On the ground floor, you will find a spacious open-plan living room with a kitchen and dining area (65 m2), ideal for family gatherings and relaxation. The kitchen has access to a covered terrace (19 m2) that continues to the open area, creating a perfect place to enjoy the fresh air. There are also practical storage rooms, a toilet, and a room for a sauna/fitness with access to a covered terrace with a summer kitchen. A heated pool with a massage area (48 m2) will provide you with refreshment and relaxation.
On the first floor, there is a sleeping area with four spacious rooms, each with its own bathroom. The master bedroom also has a private roof terrace (17 m2) with a beautiful view.
A Dreamy Courtyard
This villa also has a beautifully landscaped courtyard of as much as 1439 m2, which you can customize to your wishes. Imagine a sports field, a tennis court, or a beautiful garden with various plants - the possibilities are endless!
Modern Technologies for Comfort and Savings
Heating is provided by underfloor heating with a fain coil system, and there is also an air conditioning inverter system for temperature regulation. The possibility of installing solar panels allows you to reduce energy costs and care for the environment.
Top-Quality Materials and Planned Completion
The floor coverings will be made of first-class ceramics, which will further emphasize the luxurious look of the villa. The planned completion of construction is at the end of 2025, and at this stage, you can still participate in the selection of finishing materials.
Data and descriptions of properties are for informational purposes only, and we reserve the right to the possibility of unintentional errors.
Viewing the property is only possible with a signed mediation agreement, in the case of a decision to purchase the viewed property, the agency commission is 3% + VAT and is charged at the conclusion of the pre-contract or purchase agreement.
ID CODE: 894
360 Istria Realestates
Mob: +385 91 110 6276
E-mail: info@360istria.com
www.360istria-realestates.com
Are you dreaming of a property that combines top quality, modern design, and a peaceful, green environment? Your search is over! We present to you a unique project of five luxury villas in a row, located on spacious plots near Labin.
Enjoy Spaciousness and Luxury
This beautiful villa, with a net area of 176 m2, is located on a plot of 1270 m2 and spans the ground floor and first floor.
On the ground floor, you will find a spacious open-plan living room with a kitchen and dining area (65 m2), ideal for family gatherings and relaxation. The kitchen has access to a covered terrace (19 m2) that continues to the open area, creating a perfect place to enjoy the fresh air. There are also practical storage rooms, a toilet, and a room for a sauna/fitness with access to a covered terrace with a summer kitchen. A heated pool with a massage area (48 m2) will provide you with refreshment and relaxation.
On the first floor, there is a sleeping area with four spacious rooms, each with its own bathroom. The master bedroom also has a private roof terrace (17 m2) with a beautiful view.
A Dreamy Courtyard
This villa also has a beautifully landscaped courtyard of as much as 1439 m2, which you can customize to your wishes. Imagine a sports field, a tennis court, or a beautiful garden with various plants - the possibilities are endless!
Modern Technologies for Comfort and Savings
Heating is provided by underfloor heating with a fain coil system, and there is also an air conditioning inverter system for temperature regulation. The possibility of installing solar panels allows you to reduce energy costs and care for the environment.
Top-Quality Materials and Planned Completion
The floor coverings will be made of first-class ceramics, which will further emphasize the luxurious look of the villa. The planned completion of construction is at the end of 2025, and at this stage, you can still participate in the selection of finishing materials.
Data and descriptions of properties are for informational purposes only, and we reserve the right to the possibility of unintentional errors.
Viewing the property is only possible with a signed mediation agreement, in the case of a decision to purchase the viewed property, the agency commission is 3% + VAT and is charged at the conclusion of the pre-contract or purchase agreement.
ID CODE: 894
360 Istria Realestates
Mob: +385 91 110 6276
E-mail: info@360istria.com
www.360istria-realestates.com
Характеристики
- Типология
- Отдельный дом на одну семью
- Договор
- Продажа
- Лифт
- Нет
- Площадь
- 200 m²
- Помещения
- 5+
- Спальни
- 4
- Ванные
- 3+
- Балкон
- Нет
- Терраса
- Нет
Информация о ценах
- Цена
- € 750 000
- Цена за м²
- 3 750 €/m²
Энергоэффективность
Энергетическая сертификация
Не классифицирована
Доп. опции

















