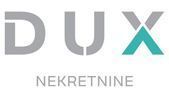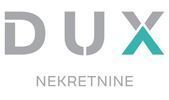1/16


Отдельный дом на одну семью 140 m², новая, Bale
€ 906 250
Пометка
Объявление обновлено 02.07.2025
Описание
This description has been translated automatically by Google Translate and may not be accurate
ID: 40087
ISTRIA, BALE! Designer new building The VALLE RESIDENCES project consists of four unique residences that combine traditional Istrian architecture and modern design. The VALLISTIQUE residence is located in the center of Bale, a place located halfway between the famous Istrian cities of Pula and Rovinj. The project location is only 5 kilometers from the sea and the 10 km long coast. The residence stands out with its ultimate design (Boris Ružić - BR DESIGN) that combines the natural colors of the facade with drywall Istrian stone and the warmest ecological metal material Corten - a low-alloy type of steel, which in contact with air and water creates a unique rust color. The residence has a separate entrance and consists of a courtyard and a residential area on two floors; ground floor and first floor and is characterized by excellent spatial organization of the interior and exterior. The entire ground floor is marked by a space for staying and relaxing, the so-called Living zone, which is united by three rooms connected at one point of contact: a living room with a dining room and a kitchen. Additionally, on the ground floor there is a technical room, a toilet, a wardrobe and a separate storage room under the staircase. From the living zone, by opening a large aluminum sliding wall, the basic living space continues unobtrusively into the 65 m2 garden area. All hedonistic spatial segments are located here; on one side there is a summer kitchen with a dining table on a covered terrace and on the other a sunbathing area with deckchairs and a swimming pool. The swimming pool uses the most modern water treatment technology based on salt electrolysis without the use of chlorine, which constantly maintains high water quality and simplifies pool maintenance, and it also has preparation for a water heating system. On the first floor there are two spacious rooms, each with a wardrobe and its own bathroom, and a third smaller room that, at the buyer's choice, can be used as a sauna with a shower or a bedroom. With the highest class of the special Baumit facade system and aluminum joinery from the German brand Wicona, the building will receive a high class A energy certificate, which leads to comfortable living with minimal energy consumption. The heating and cooling system is completely separate. The residence is fully covered with an underfloor heating system (all rooms) powered by heat pumps, while in the pre-winter period heating is also possible with air conditioning inverter units, complete Daikin brand equipment. The equipment also includes a video surveillance system with the ability to be controlled via smartphone, an alarm system and a video intercom. Additional equipment and details: • Preparation of installations for the installation of a solar power plant on the roof • 2 parking spaces with preparation of installations for electric vehicle chargers • Roof windows from the luxury Velux line with integrated solar-powered roller shutters • Ambient night lighting of the garden and horticulture • Height of all rooms on the ground floor and first floor 280 cm • Large-sized glass walls • Ground floor flooring: high-quality Italian ceramics, dimensions • First floor flooring: high-quality oak parquet including the staircase lining • Sanitary ware: CATALANO (toilets and washbasins), HANS GROHE (taps and shower batteries) TECE (concealed cisterns, shower channels) Local contractors and suppliers who operate and live in the area were engaged in the construction and equipment and remain available to the buyer for all future services and potential emergency interventions. A reference list of previously built villas and recommendations from previous customers are available upon request. Dear clients, the agency commission is charged in accordance with the General Business Conditions: www.dux-nekretnine.hr/opci-uvjeti-poslovanja ID CODE: 40087 Deniro Osmanović Agent pripravnik Mob: +385 99 371 3802 Tel: +385 99 640 8438 E-mail: deniro@dux-istra.com www.dux-istra.com Aldin Begić Agent pripravnik Mob: +385 95 391 9185 Tel: +385 99 640 8438 E-mail: aldin@dux-istra.com www.dux-istra.com

Если вы хотите узнать больше, вы можете поговорить с Deniro Osmanović.
Характеристики
- Типология
- Отдельный дом на одну семью
- Договор
- Продажа
- Площадь
- 140 m²
- Помещения
- 4
- Спальни
- 3
- Ванные
- 3
- Меблировано
- Да
- Терраса
- Да
- Кондиционер
- Автономное, холод/тепло
Информация о ценах
- Цена
- € 906 250
- Цена за м²
- 6 473 €/m²
Энергоэффективность
Потребление энергии
A
Доп. опции
Deniro Osmanović

















