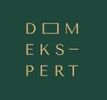1/15


Отдельный дом на одну семью 130 m², Gornji Stenjevec, Загреб
€ 130 000
Пометка
Объявление обновлено 07.10.2025
Описание
This description has been translated automatically by Google Translate and may not be accurate
ID: 2674
Zagreb – Podsused, a house with an additional courtyard building for sale, with a total area of 130 m².
The main street-facing house consists of a ground floor and an upper floor connected by an internal staircase. The footprint of the house measures 8.10 m x 4.13 m, with a total area of approximately 85 m².
The plot on which the buildings are located has a total area of 272 m² and is fully within the construction zone.
GROUND FLOOR:
-hallway/kitchen (6.81 m²)
-bathroom (3.70 m²)
-room (13.49 m²)
-living room (13.21 m²)
-covered terrace (13.94 m²)
UPPER FLOOR:
-room (23.64 m²)
-storage room (10.40 m²)
The courtyard building is of wooden-masonry construction on brick foundations, consisting of a storage room and 4 additional rooms, with a total area of 44.59 m².
The house was built before 1968. Complete documentation is in order, and purchase through a bank loan is possible.
The house has connections for electricity, city water supply, and sewerage.
The micro-location is excellent due to its proximity to Aleja Bologne, ensuring good connectivity to the city center and quick access out of the city.
CONTACT
Lorenzo Vinković
Tel: +385 1 2013 007
Mob: +385 95 371 0020
Mail: lorenzo.vinkovic@domekspert.hr
ID CODE: 2674
Характеристики
- Типология
- Отдельный дом на одну семью
- Договор
- Продажа
- Этажность здания
- 1
- Лифт
- Нет
- Площадь
- 130 m²
- Помещения
- 5+
- Спальни
- 3
- Ванные
- 2
- Балкон
- Нет
- Терраса
- Да
- Гараж, машиноместа
- 1 в общая парковка/гараж
- Отопление
- Автономное, печь
Информация о ценах
- Цена
- € 130 000
- Цена за м²
- 1 000 €/m²
Энергоэффективность
Отопление
Автономное, печьЭнергетическая сертификация
Не классифицирована
Доп. опции
















