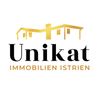1/31


Отдельный дом на несколько семей 158 m², Luka, Пореч
€ 549 000
Пометка
Объявление обновлено 02.12.2025
Описание
This description has been translated automatically by Google Translate and may not be accurate
ID: 555
Location of the house
This modern semi-detached house is located in a place with good infrastructure, 7 km from the sea and 12 km from the city of Poreč.
Layout of rooms
The house consists of two floors.
On the ground floor there is a spacious open-plan living room with a kitchen and bathroom, a storage room, one bedroom and a bathroom. There is direct access to the covered terrace from the kitchen and dining room.
Upstairs there are three more bedrooms, one of which has its own private bathroom, and the other two rooms have a shared bathroom. In addition, there is a work area with a desk and a shelf and a balcony with a view of the sea.
Heating and cooling
The house is equipped with underfloor heating on the ground floor, and air conditioners for heating and cooling are also installed throughout the whole house.
Garden and yard
In the beautifully landscaped garden, there is a 32 m2 swimming pool, an outdoor shower, a sun deck with deckchairs and a barbecue. A quality Biohort garden house serves as a garden storage.
There is parking for two vehicles in front of the house.
Additional information
Solar panels are mounted on the roof.
The house is currently being successfully used for tourist rental and is being sold fully furnished and equipped.
ID CODE: 555
Martina Sakić
Agent s licencom
Mob: +385 99 5912785
Tel: +49 176 69667262
E-mail: info@unikat-immobilien.com
www.unikat-immobilien.com
This modern semi-detached house is located in a place with good infrastructure, 7 km from the sea and 12 km from the city of Poreč.
Layout of rooms
The house consists of two floors.
On the ground floor there is a spacious open-plan living room with a kitchen and bathroom, a storage room, one bedroom and a bathroom. There is direct access to the covered terrace from the kitchen and dining room.
Upstairs there are three more bedrooms, one of which has its own private bathroom, and the other two rooms have a shared bathroom. In addition, there is a work area with a desk and a shelf and a balcony with a view of the sea.
Heating and cooling
The house is equipped with underfloor heating on the ground floor, and air conditioners for heating and cooling are also installed throughout the whole house.
Garden and yard
In the beautifully landscaped garden, there is a 32 m2 swimming pool, an outdoor shower, a sun deck with deckchairs and a barbecue. A quality Biohort garden house serves as a garden storage.
There is parking for two vehicles in front of the house.
Additional information
Solar panels are mounted on the roof.
The house is currently being successfully used for tourist rental and is being sold fully furnished and equipped.
ID CODE: 555
Martina Sakić
Agent s licencom
Mob: +385 99 5912785
Tel: +49 176 69667262
E-mail: info@unikat-immobilien.com
www.unikat-immobilien.com
Характеристики
- Типология
- Отдельный дом на несколько семей
- Договор
- Продажа
- Этажность здания
- 2
- Лифт
- Нет
- Площадь
- 158 m²
- Помещения
- 5
- Спальни
- 4
- Ванные
- 3
- Балкон
- Нет
- Терраса
- Да
- Гараж, машиноместа
- 2 в общая парковка/гараж
- Отопление
- Автономное, воздушное
- Кондиционер
- Автономное, холод/тепло
Информация о ценах
- Цена
- € 549 000
- Цена за м²
- 3 475 €/m²
Энергоэффективность
Год постройки
2020Отопление
Автономное, воздушноеКондиционер
Автономное, холод/теплоЭнергетическая сертификация
Не классифицирована
Планировка
Виртуальный тур
Доп. опции



































