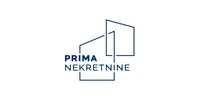1/8


Отдельный дом на одну семью 151 m², Šestinski dol, Загреб
€ 312 250
Пометка
Объявление обновлено 13.10.2025
Описание
This description has been translated automatically by Google Translate and may not be accurate
ID: 1605
House for sale with a floor plan of 85 m2 on a plot of 1249 m2. The house was built in 1962 and consists of a basement, a first floor and an attic. In the basement there is a garage and three multifunctional rooms with windows. On the upper ground floor, there is an apartment with a floor plan of 68 m2, which consists of a living room, kitchen, two bedrooms, bathroom, two storage rooms and a hallway. Due to the slope of the terrain, the second floor is on the front side as a high ground floor, and on the courtyard side it is at the yard level.
The attic is ready to be arranged. The house has all connections, and the heating is gas central. The house is reached by an asphalt road and the width of the frontage to the road is 14 m, while the length is approximately 95 m. It is located in construction zone S, Urban rule 2.2.
ID CODE: 1605
The attic is ready to be arranged. The house has all connections, and the heating is gas central. The house is reached by an asphalt road and the width of the frontage to the road is 14 m, while the length is approximately 95 m. It is located in construction zone S, Urban rule 2.2.
ID CODE: 1605
Характеристики
- Типология
- Отдельный дом на одну семью
- Договор
- Продажа
- Лифт
- Нет
- Площадь
- 151 m²
- Помещения
- 3
- Спальни
- 2
- Ванные
- 1
- Балкон
- Нет
- Терраса
- Нет
- Гараж, машиноместа
- 7 в общая парковка/гараж
- Отопление
- Централизованное, напольное
Информация о ценах
- Цена
- € 312 250
- Цена за м²
- 2 068 €/m²
Энергоэффективность
Год постройки
1962Отопление
Централизованное, напольноеЭнергетическая сертификация
Не классифицирована
Планировка
Доп. опции












