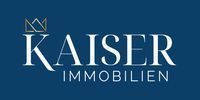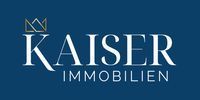1/25


Односемейная вилла 267 m², новая, Luka, Пореч
€ 1 250 000
Пометка
Объявление обновлено 12.09.2025
Описание
This description has been translated automatically by Google Translate and may not be accurate
ID: 113-250
Kaiser Immobilien is proud to present a modern and luxurious detached villa just 5 km from the town of Poreč, which is being sold fully furnished. The villa is located in a popular tourist resort near the town of Poreč, surrounded by nature, peace and quiet, and yet close to all the necessary amenities for life. The villa was built with top quality materials, where attention was paid to every detail to make life in the villa as simple and luxurious as possible for the future owner. The villa is fully equipped and is being sold as such. The villa contains all the requirements of the permit and can also be rented out. Gross area of the villa is: 267 m2 (only closed areas are counted) Net area of the interior living area: 204 m2 (closed area) Net area of the covered and uncovered area: 310 m2 (sun deck, canopy, balconies, paths, fire pit, roof terrace and external staircase) Parking: the villa has 3 parking spaces for cars and one for bicycles (total parking area approx. 50 m2) Swimming pool - 35 m2 of water surface Energy class: A (20 kWh/m2 per year) Floor plan: P+1 (ground floor + first floor), built in a classic construction. New construction. Sea view. The ground floor consists of an entrance hall, staircase to the first floor and roof terrace, living room, kitchen and dining room, bedroom with separate bathroom, additional toilet, bathroom and sauna, technical rooms with laundry room and storage room and external toilet, each with a separate entrance. On the first floor there is a staircase, a hallway, three bedrooms with separate bathrooms and a fully furnished study. Staircase to access the roof terrace, which has an outdoor bar, sundeck and hot tub. The surroundings include an outdoor heated pool, sundeck, covered dining terrace, canopy with summer kitchen and uncovered terrace directly next to the pool. There is a fire pit in the lower part of the courtyard. There is also a designer outdoor shower with hot water and a floor siphon in the courtyard. The supporting structure of the main building rests on strip foundations, and the walls are a combination of brick block masonry and reinforced concrete construction. The interfloor and roof slabs are reinforced concrete. The external canopy is made of steel construction. The partition walls are classically built with brick blocks. The leased electricity power is 18.86 kW - three-phase.
ID CODE: 113-250
Ivana Gašparini
Agent s licencom u posredovanju u prometu nekretnina
Mob: +385923782803, +385995677888
www.kaiser-immobilien.hr
ID CODE: 113-250
Ivana Gašparini
Agent s licencom u posredovanju u prometu nekretnina
Mob: +385923782803, +385995677888
www.kaiser-immobilien.hr

Если вы хотите узнать больше, вы можете поговорить с Ivana Gašparini.
Характеристики
- Типология
- Односемейная вилла
- Договор
- Продажа
- Площадь
- 267 m²
- Помещения
- 4
- Спальни
- 4
- Ванные
- 3+
- Меблировано
- Да
- Гараж, машиноместа
- 1 в общая парковка/гараж
- Кондиционер
- Автономное, холод/тепло
Другие характеристики
- Сигнализация
- ТВ система со спутниковой антенной
- Бассейн
Информация о ценах
- Цена
- € 1 250 000
- Цена за м²
- 4 682 €/m²
Энергоэффективность
Потребление энергии
A
Доп. опции
Ivana Gašparini



























