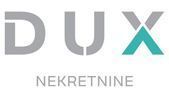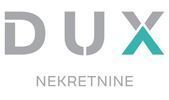1/25


Таунхаус 3 помещения, новая, Novigrad
€ 390 000
Пометка
Объявление обновлено 31.07.2025
Описание
This description has been translated automatically by Google Translate and may not be accurate
ID: 40831
ISTRIA, NOVIGRAD – A pleasant private family terraced house, with a private yard, terrace and potential for a swimming pool, just 1500m from the beaches and the city center Just a few minutes from beautiful beaches and promenades, and a 3-minute drive to the center of charming Novigrad, is this pleasant and practical terraced house - a perfect combination of modern comfort, private outdoor space and excellent microlocation. This property offers a total of 104.52m² of living space, spread over two floors, with a yard of a total of 108.45m² that allows privacy, freedom and the possibility of additional investment, such as installing a swimming pool. PROPERTY DESCRIPTION: Upon entering the house, we are greeted by an entrance hall that discreetly separates the internal staircase, guest bathroom and storage room, creating a functional transition to the rest of the ground floor. The ground floor of the house is designed according to the open space living area model, where a large and fully equipped kitchen, a spacious dining room sufficient for the whole family, and a comfortable living room harmoniously blend. This entire area of the house is bathed in natural light throughout the day. The living area leads directly to a covered terrace and a fenced private yard, spacious enough for future owners to build a swimming pool or additional garden content according to their own wishes. This area offers an ideal corner for summer evenings, children's play or socializing with friends and family. The upper floor is accessed via an internal staircase, and it brings two bedrooms, one of which is a master bedroom with access to a covered terrace overlooking the landscape and olive groves. The terrace is perfect for morning coffee in silence, as well as evening relaxation with a glass of wine. It is interesting to note that the master room can be divided into two bedrooms with a simple partition, with both rooms having access to the terrace - which ultimately allows the house to have three bedrooms. ADDITIONAL INFORMATION: * Total yard: 108.45m² - Front/entrance side: 30.30m² - Rear yard: 78.15m² * Two designated and private parking spaces with the possibility of covering * The house is sold fully furnished, except for the owner's personal belongings * Ownership is neat, 1/1, unencumbered, has all the necessary documentation Whether you are looking for a house for a quiet family life, a vacation near the sea, or an investment for tourist rental, this property represents a balanced value between quality, location and potential. For more information, documentation, a video tour or organizing a viewing appointment - feel free to contact us. Dear clients, the agency commission is charged in accordance with the General Terms and Conditions: www.dux-nekretnine.hr/opci-uvjeti-poslovanja ID CODE: 40831 Loren Kečan Agent s licencom Mob: +385 95 576 8337 Tel: +385 99 640 8438 E-mail: loren@dux-istra.com www.dux-istra.com

Если вы хотите узнать больше, вы можете поговорить с Loren Kečan.
Характеристики
- Типология
- Таунхаус
- Договор
- Продажа
- Площадь
- 104 m²
- Помещения
- 3
- Спальни
- 2
- Ванные
- 2
- Меблировано
- Да
- Балкон
- Да
- Терраса
- Да
- Кондиционер
- Автономное, холод/тепло
Информация о ценах
- Цена
- € 390 000
- Цена за м²
- 3 750 €/m²
Энергоэффективность
Потребление энергии
A
Доп. опции
Loren Kečan


























