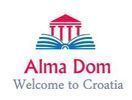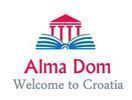1/25


Отдельный дом на одну семью 430 m², Fažana
€ 1 195 000
Пометка
Объявление обновлено 24.09.2025
Описание
This description has been translated automatically by Google Translate and may not be accurate
ID: 23575
The offer is the last house in the row, which consists of a basement, ground floor and two floors.In the basement there is a boiler room and a storage room.There is a tavern with a fireplace on the ground floor.Private apartment consisting of a spacious living room with dining room and kitchen, two bedrooms and a bathroom.Terrace of approx. 50 m2.On the first floor there is a room with a bathroom, a studio apartment with a terrace and a one-bedroom apartment with a terrace.The second floor is identical to the first floor.The first and second floors were completely renovated in the fall of 2022.Furnished. air conditioned,Central heating with oil-tank 1600 liters1 covered parking space. 2 fireplaces in the house - in the private apartment and in the tavern.The house is built on vertical columns.Arranged and cultivated yard.INFO: jelena@alma-nekretnine.com+385 98 32 32 64azra@almadominvest.com+385 91 6115706

Если вы хотите узнать больше, вы можете поговорить с Azra Valjevac.
Характеристики
- Типология
- Отдельный дом на одну семью
- Договор
- Продажа
- Лифт
- Нет
- Площадь
- 430 m²
- Помещения
- 5+
- Спальни
- 8
- Ванные
- 3+
- Меблировано
- Нет
- Балкон
- Нет
- Гараж, машиноместа
- 1 в общая парковка/гараж
- Кондиционер
- Автономное, холод/тепло
Информация о ценах
- Цена
- € 1 195 000
- Цена за м²
- 2 779 €/m²
Подробности о расходах
- Плата за кондоминиум
- Никаких кондоминиальных расходов
Энергоэффективность
Год постройки
2000Кондиционер
Автономное, холод/теплоЭнергетическая сертификация
Не подлежащий
Доп. опции
Azra Valjevac


























