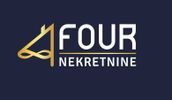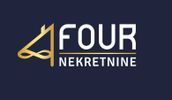1/25


Двухкомнатная квартира отличное состояние, Mošćenička Draga
€ 310 000
Пометка
Объявление обновлено 03.01.2026
Описание
This description has been translated automatically by Google Translate and may not be accurate
ID: S3665
For sale is a property – a multi-level apartment that in reality represents a house – a semi-detached building with a landscaped yard.
The apartment spans three levels – basement, ground floor, and first floor/attic – with a total area of 139.52 m².
The property includes auxiliary spaces on the ground floor, attic, and in the yard (storage room, cellar, home garden, uncovered terraces, room, and staircase) with a total area of 301.23 m².
The property has been renovated and furnished, and is sold fully furnished.
The basement contains two separate rooms, one serving as storage and the other designed as a social/entertainment space.
The ground floor is designed as an 82.46 m² apartment consisting of an open-plan living room, kitchen and dining area with access to a balcony, bathroom, and two bedrooms.
On the first floor/attic, there is a room with a sauna, along with a large terrace with two pergolas – one housing a jacuzzi, the other a garden set, providing the perfect space for relaxation.
The yard is fully landscaped and used as parking, a children's playground, and a barbecue area.
From the upper floor, there is a view of greenery and mountains, with the sea visible in the distance.
The property has been thoroughly renovated, including installations, sanitary facilities, flooring and wall coverings, carpentry, as well as kitchen and all furniture.
The location is extremely convenient – all amenities in Moćenice, including a market, school, and kindergarten, are three minutes by car, Brseč beach four minutes, Brestova ferry ten minutes, and public transport is five minutes on foot.
The property can be used as a family home or as an investment – for rental purposes.
Dear clients, agency commission is charged according to the General Terms and Conditions.
ID CODE: S3665
Lucijan Uravić
Agent s licencom
Mob: +385958671529
Tel: +385914944145
https://four-nekretnine.hr/
The apartment spans three levels – basement, ground floor, and first floor/attic – with a total area of 139.52 m².
The property includes auxiliary spaces on the ground floor, attic, and in the yard (storage room, cellar, home garden, uncovered terraces, room, and staircase) with a total area of 301.23 m².
The property has been renovated and furnished, and is sold fully furnished.
The basement contains two separate rooms, one serving as storage and the other designed as a social/entertainment space.
The ground floor is designed as an 82.46 m² apartment consisting of an open-plan living room, kitchen and dining area with access to a balcony, bathroom, and two bedrooms.
On the first floor/attic, there is a room with a sauna, along with a large terrace with two pergolas – one housing a jacuzzi, the other a garden set, providing the perfect space for relaxation.
The yard is fully landscaped and used as parking, a children's playground, and a barbecue area.
From the upper floor, there is a view of greenery and mountains, with the sea visible in the distance.
The property has been thoroughly renovated, including installations, sanitary facilities, flooring and wall coverings, carpentry, as well as kitchen and all furniture.
The location is extremely convenient – all amenities in Moćenice, including a market, school, and kindergarten, are three minutes by car, Brseč beach four minutes, Brestova ferry ten minutes, and public transport is five minutes on foot.
The property can be used as a family home or as an investment – for rental purposes.
Dear clients, agency commission is charged according to the General Terms and Conditions.
ID CODE: S3665
Lucijan Uravić
Agent s licencom
Mob: +385958671529
Tel: +385914944145
https://four-nekretnine.hr/

Если вы хотите узнать больше, вы можете поговорить с Lucijan Uravić.
Характеристики
- Типология
- Квартира
- Договор
- Продажа
- Площадь
- 140 m²
- Помещения
- 2
- Спальни
- 2
- Ванные
- 1
- Меблировано
- Да
- Балкон
- Да
- Кондиционер
- Автономное, холод/тепло
Информация о ценах
- Цена
- € 310 000
- Цена за м²
- 2 214 €/m²
Энергоэффективность
Состояние
Отличное / ОтремонтированноеКондиционер
Автономное, холод/теплоЭнергетическая сертификация
В ожидании сертификации
Доп. опции

Lucijan Uravić


























