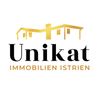1/38


Отдельный дом на одну семью 193 m², Višnjan
€ 550 000
Пометка
Объявление обновлено 02.12.2025
Описание
This description has been translated automatically by Google Translate and may not be accurate
ID: 654
Location of the house:
The house is located in a very quiet location near Višnjan, 10 km from the sea. The neighborhood consists of newly built holiday homes, and the place is otherwise surrounded by nature.
Layout of rooms:
The house consists of a ground floor and an upper floor.
On the ground floor there is a large open living room with a kitchen and dining area, next to the kitchen there is a pantry, and in addition there is a laundry room and a guest toilet on the ground floor. From the living room and kitchen there is access to a spacious covered terrace and to the swimming pool. An internal staircase leads to the upper floor. Additionally, on the ground floor, but with access from the outside, there is a technical room and an additional storage room.
On the upper floor there are three large bedrooms, each with its own private bathroom. In addition, two rooms have their own balcony, one with a sea view.
Equipment:
The entire house has ceramic tiles and the house is equipped with central heating via heat pump (ceiling installation) and additional air conditioning for heating and cooling.
Outside area:
In front of the house there is a 29 m2 swimming pool that will be finished according to the wishes of the buyer, and on the side of the house there is a parking lot with a private driveway, on both of which approx. 4 - 5 vehicles can be parked. The rest of the plot is intended as a garden wich can be finished by the new owner or in agreement with the current owner. The entire plot is fenced.
Additional information:
The house is being sold completed on a turnkey basis, with a built-in kitchen with all appliances and with sanitary facilities in the bathrooms, but otherwise without furniture.
The stated price is without VAT.
ID CODE: 654
Martina Sakić
Agent s licencom
Mob: +385 99 5912785
Tel: +49 176 69667262
E-mail: info@unikat-immobilien.com
www.unikat-immobilien.com
The house is located in a very quiet location near Višnjan, 10 km from the sea. The neighborhood consists of newly built holiday homes, and the place is otherwise surrounded by nature.
Layout of rooms:
The house consists of a ground floor and an upper floor.
On the ground floor there is a large open living room with a kitchen and dining area, next to the kitchen there is a pantry, and in addition there is a laundry room and a guest toilet on the ground floor. From the living room and kitchen there is access to a spacious covered terrace and to the swimming pool. An internal staircase leads to the upper floor. Additionally, on the ground floor, but with access from the outside, there is a technical room and an additional storage room.
On the upper floor there are three large bedrooms, each with its own private bathroom. In addition, two rooms have their own balcony, one with a sea view.
Equipment:
The entire house has ceramic tiles and the house is equipped with central heating via heat pump (ceiling installation) and additional air conditioning for heating and cooling.
Outside area:
In front of the house there is a 29 m2 swimming pool that will be finished according to the wishes of the buyer, and on the side of the house there is a parking lot with a private driveway, on both of which approx. 4 - 5 vehicles can be parked. The rest of the plot is intended as a garden wich can be finished by the new owner or in agreement with the current owner. The entire plot is fenced.
Additional information:
The house is being sold completed on a turnkey basis, with a built-in kitchen with all appliances and with sanitary facilities in the bathrooms, but otherwise without furniture.
The stated price is without VAT.
ID CODE: 654
Martina Sakić
Agent s licencom
Mob: +385 99 5912785
Tel: +49 176 69667262
E-mail: info@unikat-immobilien.com
www.unikat-immobilien.com
Характеристики
- Типология
- Отдельный дом на одну семью
- Договор
- Продажа
- Лифт
- Нет
- Площадь
- 193 m²
- Помещения
- 4
- Спальни
- 3
- Ванные
- 3
- Балкон
- Нет
- Терраса
- Да
- Гараж, машиноместа
- 2 в общая парковка/гараж
- Кондиционер
- Автономное, холод/тепло
Информация о ценах
- Цена
- € 550 000
- Цена за м²
- 2 850 €/m²
Энергоэффективность
Год постройки
2025Кондиционер
Автономное, холод/теплоЭнергетическая сертификация
Не классифицирована
Планировка
Доп. опции









































