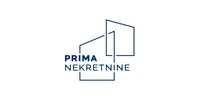1/23


Дуплекс 180 m², Gornja Kustošija, Загреб
€ 143 000
Пометка
Объявление обновлено 13.10.2025
Описание
This description has been translated automatically by Google Translate and may not be accurate
ID: 5000
A semi-detached house with an area of 180 m2, built in 1964 in Gornji Vrapče.
The house is built on three floors: ground floor (52.63 m2), first floor (63.99 m2) and attic (61.12 m2). It consists of two residential units so that the ground floor and the first floor form a two-story apartment, while the second residential unit is in the attic, has a separate external entrance and needs to be renovated.
The ground floor apartment on the lower floor contains a kitchen with a dining room and pantry, a bathroom and one large room, and on the upper floor there are two spacious bedrooms and a balcony. The apartment has been maintained, but it needs to be arranged for its full potential.
The heating is central with a wood-burning stove. The gas is in front of the house.
Property in ideal parts.
The house is located on a slope next to the road, so parking on the lot is not possible.
ID CODE: 5000
The house is built on three floors: ground floor (52.63 m2), first floor (63.99 m2) and attic (61.12 m2). It consists of two residential units so that the ground floor and the first floor form a two-story apartment, while the second residential unit is in the attic, has a separate external entrance and needs to be renovated.
The ground floor apartment on the lower floor contains a kitchen with a dining room and pantry, a bathroom and one large room, and on the upper floor there are two spacious bedrooms and a balcony. The apartment has been maintained, but it needs to be arranged for its full potential.
The heating is central with a wood-burning stove. The gas is in front of the house.
Property in ideal parts.
The house is located on a slope next to the road, so parking on the lot is not possible.
ID CODE: 5000
Характеристики
- Типология
- Дуплекс
- Договор
- Продажа
- Лифт
- Нет
- Площадь
- 180 m²
- Помещения
- 5+
- Спальни
- 3
- Ванные
- 1
- Балкон
- Да
- Терраса
- Да
- Отопление
- Автономное, печь
Информация о ценах
- Цена
- € 143 000
- Цена за м²
- 794 €/m²
Энергоэффективность
Потребление энергии
E
Планировка
Доп. опции





























