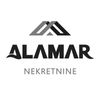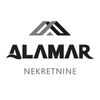1/16


Четырехкомнатная квартира новое, на нескольких уровнях, Privlaka
€ 720 000
Объявление обновлено 04.11.2025
Описание
ID: PR128-S7
The residential building consists of 8 exclusive apartments spread over three floors – ground floor, first floor, and second floor – with an additional roof terrace.
For sale is a modern new-build apartment project in a highly attractive location in Privlaka, just 60 meters from a beautiful sandy beach and the crystal-clear Adriatic Sea. Located in a peaceful and picturesque setting just steps from the sea, this property offers a perfect blend of tranquility and proximity to essential amenities.
Distance from the sea: 60 m | Completion of construction works is expected in May 2026.
The apartments are sold unfurnished. It is possible to arrange architectural interior design with a renowned interior designer for an additional fee. Interior design proposals have already been prepared.
Ground-floor apartments come with private gardens and swimming pools.
Top-floor apartments enjoy private roof terraces offering panoramic sea views.
Each apartment has a dedicated parking space within the fenced and landscaped courtyard.
Building characteristics
Landscaped plot planted with native Mediterranean vegetation
Reinforced concrete structure with plasterboard partition walls (10 cm thick)
Thermal facade (10 cm polystyrene) with decorative plaster finish
High-quality ceramic tiles and parquet flooring, depending on the room type
Ceramic coverings on all terraces and staircases
Penthouse – 2nd floor apartment wit a roof terrace
3 Bedrooms | 4 Bathrooms | Roof Terrace with Panoramic Sea View
This spacious penthouse apartment occupies half of the second floor and offers a modern open layout with top-quality finishes.
Penthouse Layout:
Entrance area: 5.27 m²
Open-plan living room with kitchen and dining area: 43.82 m²
Three master bedrooms: 13.48 m², 12.85 m², and 12.62 m²
Four bathrooms: 2.90 m², 2.77 m², 4.17 m², and 2.21 m²
Covered terrace: 34.34 m²
Parking space in the courtyard: 11.50 m²
From the apartment, an internal staircase (5.m²) leads to a stunning roof terrace of 145m² with breathtaking panoramic views of the sea and nearby islands – an ideal space for creating a private outdoor oasis with lounge areas.
Total usable area (with accessories): 158.33 m²
Living area: 100.09 m²
Full-height ceramic wall tiles in bathrooms
Floating floors with enhanced sound insulation
Wooden interior doors
Premium flooring (ceramic tiles and parquet – 1st class)
High-quality PVC exterior joinery with Low-E insulated glass
Electric ALU roller shutters with integrated mosquito nets
Underfloor heating in bathrooms, living room, and dining area
Air conditioning in all rooms (smart inverter units)
Landscaped garden with automatic irrigation
The seller is a VAT-registered company – the buyer does NOT pay real estate transfer tax!
More info and photos:
https://www.adriatic-dream.com/property/zadar-privlaka-apartment-for-sale/
For sale is a modern new-build apartment project in a highly attractive location in Privlaka, just 60 meters from a beautiful sandy beach and the crystal-clear Adriatic Sea. Located in a peaceful and picturesque setting just steps from the sea, this property offers a perfect blend of tranquility and proximity to essential amenities.
Distance from the sea: 60 m | Completion of construction works is expected in May 2026.
The apartments are sold unfurnished. It is possible to arrange architectural interior design with a renowned interior designer for an additional fee. Interior design proposals have already been prepared.
Ground-floor apartments come with private gardens and swimming pools.
Top-floor apartments enjoy private roof terraces offering panoramic sea views.
Each apartment has a dedicated parking space within the fenced and landscaped courtyard.
Building characteristics
Landscaped plot planted with native Mediterranean vegetation
Reinforced concrete structure with plasterboard partition walls (10 cm thick)
Thermal facade (10 cm polystyrene) with decorative plaster finish
High-quality ceramic tiles and parquet flooring, depending on the room type
Ceramic coverings on all terraces and staircases
Penthouse – 2nd floor apartment wit a roof terrace
3 Bedrooms | 4 Bathrooms | Roof Terrace with Panoramic Sea View
This spacious penthouse apartment occupies half of the second floor and offers a modern open layout with top-quality finishes.
Penthouse Layout:
Entrance area: 5.27 m²
Open-plan living room with kitchen and dining area: 43.82 m²
Three master bedrooms: 13.48 m², 12.85 m², and 12.62 m²
Four bathrooms: 2.90 m², 2.77 m², 4.17 m², and 2.21 m²
Covered terrace: 34.34 m²
Parking space in the courtyard: 11.50 m²
From the apartment, an internal staircase (5.m²) leads to a stunning roof terrace of 145m² with breathtaking panoramic views of the sea and nearby islands – an ideal space for creating a private outdoor oasis with lounge areas.
Total usable area (with accessories): 158.33 m²
Living area: 100.09 m²
Full-height ceramic wall tiles in bathrooms
Floating floors with enhanced sound insulation
Wooden interior doors
Premium flooring (ceramic tiles and parquet – 1st class)
High-quality PVC exterior joinery with Low-E insulated glass
Electric ALU roller shutters with integrated mosquito nets
Underfloor heating in bathrooms, living room, and dining area
Air conditioning in all rooms (smart inverter units)
Landscaped garden with automatic irrigation
The seller is a VAT-registered company – the buyer does NOT pay real estate transfer tax!
More info and photos:
https://www.adriatic-dream.com/property/zadar-privlaka-apartment-for-sale/

Если вы хотите узнать больше, вы можете поговорить с Alamar Nekretnine.
Характеристики
- Типология
- Пентхаус | Вся недвижимость | Элитная недвижимость
- Договор
- Продажа
- Этаж
- 2
- Этажность здания
- 2
- Площадь
- 158 m²
- Помещения
- 4
- Спальни
- 3
- Ванные
- 3+
- Балкон
- Да
- Терраса
- Да
- Гараж, машиноместа
- 1 в общая парковка/гараж
- Отопление
- Автономное, напольное
- Расстояние до моря
- 60 m
Другие характеристики
- Внешние рамы из стеклопакета/ ПВХ
- Туалет
Деталь поверхности
Жилой фонд
- Этаж
- 2
- Площадь
- 158,0 m²
- Коэффициент
- 100%
- Тип площади
- Основная
- Коммерческая площадь
- 158,0 m²
Информация о ценах
- Цена
- € 720 000
- Цена за м²
- 4 557 €/m²
New
Энергоэффективность
Год постройки
2025Состояние
Новое / На стадии строительстваОтопление
Автономное, напольноеЭнергетическая сертификация
Не классифицирована
Планировка
Доп. опции

Alamar Nekretnine






















