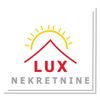1/9


Трехкомнатная квартира новое, второй этаж, Arbanasi do Crno, Задар
ЗадарArbanasi do Crno€ 581 100
Пометка
Объявление обновлено 12.06.2025
Описание
This description has been translated automatically by Google Translate and may not be accurate
ID: iro-250
Luxury residential building with elevator, underground garage and sea view, Zadar (Diklo).
It consists of an underground garage, ground floor and two floors, and contains only six residential units (two residential units per floor). The apartments on the ground floor have huge terraces and a garden, and the apartments on the 2nd (last) floor have a roof terrace with a beautiful view of Zadar and the sea. The building is located approximately 450 meters from the sea and equipped swimming pools and beaches. It will have an ELEVATOR that goes from the basement to the top floor of the building.
The building is built with high-quality materials, according to the highest construction standards (external three-layer ALU carpentry with large glass walls, electric roller blinds, mosquito nets, heating of apartments using heat pumps for underfloor heating, air conditioning using a multi-split air conditioning system - each room has its own air conditioning, entrance fire protection and anti-burglary doors with encompassing bars, thermal facade - expected energy class A+).
The apartments will be covered with ceramic tiles (entrance areas, bathrooms, kitchens and terraces) and parquet (living rooms and bedrooms).
Each apartment has two parking spaces (outside or in the garage), and some apartments will also have storage rooms in the basement of the building.
The anticipated deadline for the completion of the building is planned for the summer of 2025.
Apartment S5 on the 2nd floor, THREE-ROOM, WITH ROOF TERRACE, contains: entrance area/hallway (floor area 4.30 m2), living room with dining room and kitchen (floor area 34.07 m2), three bedrooms (12.56 m2, 11.84 m2 and 7.41 m2) and two bathrooms (floor area 3.38 m2 and 3.34 m2 ). The interior space of the apartment (without terrace) has a floor area of 82.49 m2.
The living room leads to a huge covered terrace that surrounds the apartment on two sides. Also, two bedrooms open onto a large loggia.
Above the apartment there is a beautiful roof terrace (area 75.37 m2) with a view of the city and the sea.
The apartment is oriented to the SOUTH.
The apartment also has two garage parking spaces (area 13.75 m2 and 13.75 m2).
Total pov. of the apartment with all accessories is 140.04 m2.
For more information:
Suzana Jakovac
Tel: +385 91 2131501
Email: suzana.jakovac@gmail.com
ID NEKRETNINE: iro-250
It consists of an underground garage, ground floor and two floors, and contains only six residential units (two residential units per floor). The apartments on the ground floor have huge terraces and a garden, and the apartments on the 2nd (last) floor have a roof terrace with a beautiful view of Zadar and the sea. The building is located approximately 450 meters from the sea and equipped swimming pools and beaches. It will have an ELEVATOR that goes from the basement to the top floor of the building.
The building is built with high-quality materials, according to the highest construction standards (external three-layer ALU carpentry with large glass walls, electric roller blinds, mosquito nets, heating of apartments using heat pumps for underfloor heating, air conditioning using a multi-split air conditioning system - each room has its own air conditioning, entrance fire protection and anti-burglary doors with encompassing bars, thermal facade - expected energy class A+).
The apartments will be covered with ceramic tiles (entrance areas, bathrooms, kitchens and terraces) and parquet (living rooms and bedrooms).
Each apartment has two parking spaces (outside or in the garage), and some apartments will also have storage rooms in the basement of the building.
The anticipated deadline for the completion of the building is planned for the summer of 2025.
Apartment S5 on the 2nd floor, THREE-ROOM, WITH ROOF TERRACE, contains: entrance area/hallway (floor area 4.30 m2), living room with dining room and kitchen (floor area 34.07 m2), three bedrooms (12.56 m2, 11.84 m2 and 7.41 m2) and two bathrooms (floor area 3.38 m2 and 3.34 m2 ). The interior space of the apartment (without terrace) has a floor area of 82.49 m2.
The living room leads to a huge covered terrace that surrounds the apartment on two sides. Also, two bedrooms open onto a large loggia.
Above the apartment there is a beautiful roof terrace (area 75.37 m2) with a view of the city and the sea.
The apartment is oriented to the SOUTH.
The apartment also has two garage parking spaces (area 13.75 m2 and 13.75 m2).
Total pov. of the apartment with all accessories is 140.04 m2.
For more information:
Suzana Jakovac
Tel: +385 91 2131501
Email: suzana.jakovac@gmail.com
ID NEKRETNINE: iro-250
Характеристики
- Типология
- Пентхаус | Элитная недвижимость
- Договор
- Продажа
- Этаж
- 2 этаж
- Этажность здания
- 2
- Лифт
- Да
- Площадь
- 105 m²
- Помещения
- 3
- Спальни
- 3
- Ванные
- 3
- Балкон
- Да
- Гараж, машиноместа
- 1 в общая парковка/гараж
- Кондиционер
- Автономное, холод/тепло
Другие характеристики
- Сигнализация
- Железная дверь
Информация о ценах
- Цена
- € 581 100
- Цена за м²
- 5 534 €/m²
Энергоэффективность
Потребление энергии
A+
Доп. опции











