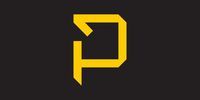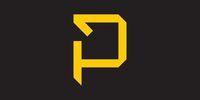1/21


Τεσσάρι πρώτος όροφος, Centar, Osijek
Osijek€ 295.000
Σημείωση
Τελευταία ενημέρωση: 27/07/2025
Περιγραφή
This description has been translated automatically by Google Translate and may not be accurate
κωδικός: 4060
A luxuriously equipped apartment is for sale in the wider center of Osijek in a quiet street, with a living area of 100 m2 with a garage and a basement of 44 m2.
It is located on the 1st floor of an urban villa with a total of 2 floors.
It consists of a hallway, a living room, a kitchen with a dining area leading to a balcony, a storage room, 3 bedrooms, one of which includes a jacuzzi and a Finnish sauna for 4 people, and another bedroom has access to a balcony.
There is a parking space in front. A garage for 1 car and a private basement are included in the price.
Equipment:
Top-quality materials, electric fireplace with background lighting, designer lighting, sensor LED lights, plenty of built-in elements, hidden washing machine in the bathroom, awning on the balcony, intercom,...
The price of the apartment includes furniture - a massage table that extends, two armchairs with a relax function, an oval set, built-in dishwasher, refrigerator, oven, and more.
Agency fee is 2% + VAT of the achieved purchase price.
For additional information or property viewing, contact us at the following contacts:
Natalija Antolović
(+385) 99 164 2964
natalija@palace.agency
Palace nekretnine, Osijek, Bračka 144
It is located on the 1st floor of an urban villa with a total of 2 floors.
It consists of a hallway, a living room, a kitchen with a dining area leading to a balcony, a storage room, 3 bedrooms, one of which includes a jacuzzi and a Finnish sauna for 4 people, and another bedroom has access to a balcony.
There is a parking space in front. A garage for 1 car and a private basement are included in the price.
Equipment:
Top-quality materials, electric fireplace with background lighting, designer lighting, sensor LED lights, plenty of built-in elements, hidden washing machine in the bathroom, awning on the balcony, intercom,...
The price of the apartment includes furniture - a massage table that extends, two armchairs with a relax function, an oval set, built-in dishwasher, refrigerator, oven, and more.
Agency fee is 2% + VAT of the achieved purchase price.
For additional information or property viewing, contact us at the following contacts:
Natalija Antolović
(+385) 99 164 2964
natalija@palace.agency
Palace nekretnine, Osijek, Bračka 144

Εάν θέλετε να μάθετε περισσότερα, μπορείτε να μιλήσετε με Natalija Antolović.
Χαρακτηριστικά
- Τύπος
- Διαμέρισμα
- Συμβόλαιο
- Πώληση
- Όροφος
- 1 όροφος
- Εμβαδόν
- 100 m²
- Δωμάτια
- 4
- Υπνοδωμάτια
- 4
- Μπάνια
- 1
Πληροφορίες τιμής
- Τιμή
- € 295.000
- Τιμή ανά m²
- 2.950 €/m²
Ενεργειακή απόδοση
Ενεργειακή πιστοποίηση
Δεν υπόκειται
Πρόσθετες επιλογές
Natalija Antolović






















