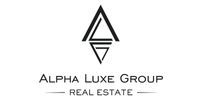1/5


Μονοκατοικία 190 τμ, νέα, Kaštelir-Labinci
€ 705.000
Σημείωση
Τελευταία ενημέρωση: 08/08/2025
Περιγραφή
This description has been translated automatically by Google Translate and may not be accurate
κωδικός: ALG-1179
The Municipality of Kaštelir-Labinci. Two places - Kaštelir and Labinci, tal. Castle - S. Domenica was gradually urbanized over the centuries, which resulted in their convergence so that today they form one place, located ten kilometers north of Poreč.
For sale is a modern one-story house on a plot of 880 m2 with a total living area of 190 m2.
A spacious living room with a contemporary fireplace, a kitchen with a dining area, three large bedrooms with their bathrooms, a leisure area with a sauna, and a wardrobe will make up the house.
Glass walls will enclose the living space, allowing more light to enter. In addition, the kitchen and living area will be linked by a covered terrace, which will be centered around the summer kitchen.
High-quality materials will be used to construct the home. Underfloor heating, solar panels, and air conditioners will be installed in every room. Large-format contemporary Italian ceramics and parquet will be used to lay the floors.
A heated pool and a summer kitchen will be built. A beautifully landscaped garden. In addition, an automatic gate and irrigation will be installed in the yard, which will be fenced. In Tonsure, additional security, video surveillance, and an alarm will be installed. Construction is expected to be completed in June 2023.
ID CODE: ALG-1179
Robert Budimir
Agent s licencom
Mob: +385 95 363 1892
Tel: +385 52 204 933
E-mail: robert@alphaluxegroup.com
https://alphaluxegroup.com
For sale is a modern one-story house on a plot of 880 m2 with a total living area of 190 m2.
A spacious living room with a contemporary fireplace, a kitchen with a dining area, three large bedrooms with their bathrooms, a leisure area with a sauna, and a wardrobe will make up the house.
Glass walls will enclose the living space, allowing more light to enter. In addition, the kitchen and living area will be linked by a covered terrace, which will be centered around the summer kitchen.
High-quality materials will be used to construct the home. Underfloor heating, solar panels, and air conditioners will be installed in every room. Large-format contemporary Italian ceramics and parquet will be used to lay the floors.
A heated pool and a summer kitchen will be built. A beautifully landscaped garden. In addition, an automatic gate and irrigation will be installed in the yard, which will be fenced. In Tonsure, additional security, video surveillance, and an alarm will be installed. Construction is expected to be completed in June 2023.
ID CODE: ALG-1179
Robert Budimir
Agent s licencom
Mob: +385 95 363 1892
Tel: +385 52 204 933
E-mail: robert@alphaluxegroup.com
https://alphaluxegroup.com
Χαρακτηριστικά
- Τύπος
- Μονοκατοικία
- Συμβόλαιο
- Πώληση
- Εμβαδόν
- 190 m²
- Δωμάτια
- 3
- Υπνοδωμάτια
- 3
- Μπάνια
- 3+
- Γκαράζ, χώροι στάθμευσης
- 1 εξωτερικό
Άλλα χαρακτηριστικά
- Πισίνα
Πληροφορίες τιμής
- Τιμή
- € 705.000
- Τιμή ανά m²
- 3.711 €/m²
Ενεργειακή απόδοση
Έτος κατασκευής
2023Κατάσταση
Νεόδμητο / Υπό κατασκευήΕνεργειακή πιστοποίηση
Δεν υπόκειται
Πρόσθετες επιλογές






