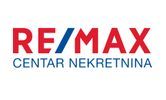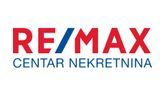1/13


Δυάρι νέο, ισόγειο, Rovinj
€ 633.000
Σημείωση
Τελευταία ενημέρωση: 09/10/2025
Περιγραφή
This description has been translated automatically by Google Translate and may not be accurate
κωδικός: 300571006-149
We are selling a luxury residential building with 6 residential units in Rovinj.
The subject apartment B is located on the ground floor of this modern building and has a total of 109 m2 of usable area.
The elevator leads from the underground garage to the apartment, which consists of a living room, a dining room and a kitchen, two bedrooms, a toilet, a laundry room, a bathroom, a wardrobe and a hallway, all with a total area of 96.30 m2.
It has an attached parking space of 12.50 m2 and a storage room in the garage of 4 m2.
The apartment has a garden area of 43 m2. The total calculation area of the apartment is 109 m2. It will have floor heating installed on the spa crane. Orientation south - east.
The pre-sale price is EUR 633,000
TECHNICAL DESCRIPTION:
Outer coverings:
- buried basement walls waterproofed with tar films, thermally insulated with XPS panels 5 cm
-external walls of the building thermally insulated with EPS panels 10 cm (larger part) and 15 cm (smaller part)
-part of the ground floor is covered with decorative stone
-rain sheeting is installed - galvanized painted sheet metal
- thermal insulation of 15 cm XPS panels and waterproofing is installed in the roof
Inner linings:
-walls are plastered with machine plaster
-âids are painted with top quality interior paints and decorative plasters
- bathroom walls are covered with ceramic tiles
- equipped bathrooms (toilet, sink, shower systems, taps) of Italian and German production
Floors:
- the basement floor is smoothed concrete
- the floors of the apartments are ceramic coverings and parquet
- the terrace floors are ceramic coverings
- the staircase is lined with stone
Doors and windows:
-external openings are Schüco aluminum locks
- the interior doors in the apartments are wooden
- entrance doors for apartments are non-combustible T-30 (fire-resistant and anti-burglary)
- Velux skylights are installed in the attic
Heating system and hot water preparation:
-each apartment has its own drinking water depurator
- a floor heating system is installed
- apartments are additionally heated and cooled with fan coil indoor units
-preparation of hot water is done in boilers located in the engine room, boilers are also connected to heat pumps
- Daikin heat pumps
Other:
- fire protection is ensured by internal and external hydrant network, and natural ventilation of the staircase
Elevator: Kone elevator
ID CODE: 300571006-149
Velibor Brkić
Prodajni predstavnik
Mob: +385 91 641 0182
Tel: +385 51 499 800
Fax: +385 51 499 801
Licenca: 92/2022
E-mail: v.brkic@remax-istra.hr
remax-centarnekretnina.com
The subject apartment B is located on the ground floor of this modern building and has a total of 109 m2 of usable area.
The elevator leads from the underground garage to the apartment, which consists of a living room, a dining room and a kitchen, two bedrooms, a toilet, a laundry room, a bathroom, a wardrobe and a hallway, all with a total area of 96.30 m2.
It has an attached parking space of 12.50 m2 and a storage room in the garage of 4 m2.
The apartment has a garden area of 43 m2. The total calculation area of the apartment is 109 m2. It will have floor heating installed on the spa crane. Orientation south - east.
The pre-sale price is EUR 633,000
TECHNICAL DESCRIPTION:
Outer coverings:
- buried basement walls waterproofed with tar films, thermally insulated with XPS panels 5 cm
-external walls of the building thermally insulated with EPS panels 10 cm (larger part) and 15 cm (smaller part)
-part of the ground floor is covered with decorative stone
-rain sheeting is installed - galvanized painted sheet metal
- thermal insulation of 15 cm XPS panels and waterproofing is installed in the roof
Inner linings:
-walls are plastered with machine plaster
-âids are painted with top quality interior paints and decorative plasters
- bathroom walls are covered with ceramic tiles
- equipped bathrooms (toilet, sink, shower systems, taps) of Italian and German production
Floors:
- the basement floor is smoothed concrete
- the floors of the apartments are ceramic coverings and parquet
- the terrace floors are ceramic coverings
- the staircase is lined with stone
Doors and windows:
-external openings are Schüco aluminum locks
- the interior doors in the apartments are wooden
- entrance doors for apartments are non-combustible T-30 (fire-resistant and anti-burglary)
- Velux skylights are installed in the attic
Heating system and hot water preparation:
-each apartment has its own drinking water depurator
- a floor heating system is installed
- apartments are additionally heated and cooled with fan coil indoor units
-preparation of hot water is done in boilers located in the engine room, boilers are also connected to heat pumps
- Daikin heat pumps
Other:
- fire protection is ensured by internal and external hydrant network, and natural ventilation of the staircase
Elevator: Kone elevator
ID CODE: 300571006-149
Velibor Brkić
Prodajni predstavnik
Mob: +385 91 641 0182
Tel: +385 51 499 800
Fax: +385 51 499 801
Licenca: 92/2022
E-mail: v.brkic@remax-istra.hr
remax-centarnekretnina.com

Εάν θέλετε να μάθετε περισσότερα, μπορείτε να μιλήσετε με Velibor Brkić.
Χαρακτηριστικά
- Τύπος
- Διαμέρισμα
- Συμβόλαιο
- Πώληση
- Όροφος
- Ισόγειο
- Εμβαδόν
- 109 m²
- Δωμάτια
- 2
- Υπνοδωμάτια
- 2
- Μπάνια
- 2
- Γκαράζ, χώροι στάθμευσης
- 1 εξωτερικό
- Κλιματισμός
- Αυτόνομη, κρύο/ζέστη
Πληροφορίες τιμής
- Τιμή
- € 633.000
- Τιμή ανά m²
- 5.807 €/m²
Ενεργειακή απόδοση
Έτος κατασκευής
2023Κατάσταση
Νεόδμητο / Υπό κατασκευήΚλιματιστικό μηχάνημα
Αυτόνομη, κρύο/ζέστηΕνεργειακή πιστοποίηση
Δεν υπόκειται
Πρόσθετες επιλογές
Velibor Brkić














