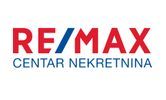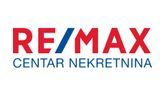1/22


Μονοκατοικία 306 τμ, νέα, Kaštelir-Labinci
€ 1.950.000
Σημείωση
Τελευταία ενημέρωση: 29/05/2025
Περιγραφή
This description has been translated automatically by Google Translate and may not be accurate
κωδικός: 300391030-377
For sale is a beautiful villa in an attractive location, which is part of the project of already awarded investors for the award of the most luxurious vacation villa.
Located in the western part of Istria, it offers a harmony of luxury for rest and enjoyment.
With its unique modern design with stone parts and wooden elements, it represents a combination of style and functionality that fits perfectly into the natural environment.
Large glass walls provide natural light to every corner of the room.
The villa offers 306 m2 of living space, 152 m2 of space belonging to different terraces and a heated infinity pool of 58 m2.
A modern concept are openings in the roof that extend the entire length above the stairs and create a special play of light in the interior of the villa.
Next to the infinity pool, separated only by transparent glass, there is a fire pit, another valuable addition that completes the ambience of the villa.
For a complete experience, future owners will have the opportunity to relax in an elegant sauna and enjoy the outdoor jacuzzi experience.
Characteristics of the villa:
Four bedrooms with en-suite bathrooms and sea views
Of these, two bathrooms with open balconies and bathtubs (protected from the view from 4 sides)
Large living room with open space to dining room, kitchen, billiard room
Double staircase
Finnish sauna with shower and toilet
Billiards
Jacuzzi
Underfloor heating and cooling with a heat pump and fan convectors
Solar power plant
Infinity pool
Heated pool with a heat pump
The side of the pool in glass
Part of the roof in glass (along the entire length of the left and right stairs)
Fire pit by the pool
Grill integrated into the side, vertical beams
Alarm, cameras
Wide entrance smart, pivot door
Aluminum carpentry, blinds with sensors and remote control
The land is completely fenced and landscaped
Automatic irrigation of the garden
Charger for electric vehicles
4 parking spaces
Additional smart house:
heat pump heating/cooling regulation via application/mobile phone
alarm and camera regulation via mobile phone
opening external car doors via mobile phone
unlocking the exterior door to the villa via the app
blinds and curtains with remote control
Part of the WC in the SMART home system
The villa is subject to VAT.
The planned start of construction is the first half of 2024, and completion is planned by the end of the same year.
ID CODE: 300391030-377
Habitator nekretnine d.o.o.
Tel: 00385 52 435 428
Fax: 00385 52 638 220
E-mail: porec@remax-istra.hr
www.remax-centarnekretnina.com
Located in the western part of Istria, it offers a harmony of luxury for rest and enjoyment.
With its unique modern design with stone parts and wooden elements, it represents a combination of style and functionality that fits perfectly into the natural environment.
Large glass walls provide natural light to every corner of the room.
The villa offers 306 m2 of living space, 152 m2 of space belonging to different terraces and a heated infinity pool of 58 m2.
A modern concept are openings in the roof that extend the entire length above the stairs and create a special play of light in the interior of the villa.
Next to the infinity pool, separated only by transparent glass, there is a fire pit, another valuable addition that completes the ambience of the villa.
For a complete experience, future owners will have the opportunity to relax in an elegant sauna and enjoy the outdoor jacuzzi experience.
Characteristics of the villa:
Four bedrooms with en-suite bathrooms and sea views
Of these, two bathrooms with open balconies and bathtubs (protected from the view from 4 sides)
Large living room with open space to dining room, kitchen, billiard room
Double staircase
Finnish sauna with shower and toilet
Billiards
Jacuzzi
Underfloor heating and cooling with a heat pump and fan convectors
Solar power plant
Infinity pool
Heated pool with a heat pump
The side of the pool in glass
Part of the roof in glass (along the entire length of the left and right stairs)
Fire pit by the pool
Grill integrated into the side, vertical beams
Alarm, cameras
Wide entrance smart, pivot door
Aluminum carpentry, blinds with sensors and remote control
The land is completely fenced and landscaped
Automatic irrigation of the garden
Charger for electric vehicles
4 parking spaces
Additional smart house:
heat pump heating/cooling regulation via application/mobile phone
alarm and camera regulation via mobile phone
opening external car doors via mobile phone
unlocking the exterior door to the villa via the app
blinds and curtains with remote control
Part of the WC in the SMART home system
The villa is subject to VAT.
The planned start of construction is the first half of 2024, and completion is planned by the end of the same year.
ID CODE: 300391030-377
Habitator nekretnine d.o.o.
Tel: 00385 52 435 428
Fax: 00385 52 638 220
E-mail: porec@remax-istra.hr
www.remax-centarnekretnina.com

Εάν θέλετε να μάθετε περισσότερα, μπορείτε να μιλήσετε με Ured Poreč.
Χαρακτηριστικά
- Τύπος
- Μονοκατοικία
- Συμβόλαιο
- Πώληση
- Εμβαδόν
- 306 m²
- Δωμάτια
- 4
- Υπνοδωμάτια
- 4
- Μπάνια
- 3+
- Γκαράζ, χώροι στάθμευσης
- 1 εξωτερικό
Πληροφορίες τιμής
- Τιμή
- € 1.950.000
- Τιμή ανά m²
- 6.373 €/m²
Ενεργειακή απόδοση
Έτος κατασκευής
2024Κατάσταση
Νεόδμητο / Υπό κατασκευήΕνεργειακή πιστοποίηση
Δεν υπόκειται
Πρόσθετες επιλογές























